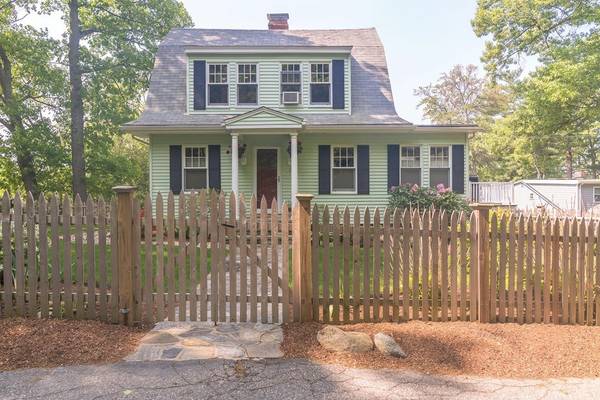For more information regarding the value of a property, please contact us for a free consultation.
Key Details
Sold Price $537,000
Property Type Single Family Home
Sub Type Single Family Residence
Listing Status Sold
Purchase Type For Sale
Square Footage 1,709 sqft
Price per Sqft $314
MLS Listing ID 72340571
Sold Date 08/06/18
Style Colonial
Bedrooms 2
Full Baths 1
Year Built 1930
Annual Tax Amount $7,506
Tax Year 2018
Lot Size 6,098 Sqft
Acres 0.14
Property Description
Welcome to 74 Oakridge Terrace, a beautiful colonial with three spacious levels of updated living space. This move-in ready home features beautiful views of Pillings Pond! The oversized dining room and deck provide a wonderful backdrop for hosting family and friends. The balcony from the second bedroom provides a relaxing retreat for an afternoon book. Fenced in front yard. Serene location yet down the street from parks, playground, and schools. Minutes from shopping and dining at Market Street and convenient access to Route 95 and Route 1.
Location
State MA
County Essex
Zoning RC
Direction Essex Street to Pillings Pond Road to Oakridge Terrace
Rooms
Family Room Flooring - Wall to Wall Carpet, Cable Hookup, Exterior Access, Recessed Lighting
Basement Finished, Walk-Out Access
Primary Bedroom Level Second
Dining Room Flooring - Hardwood, Deck - Exterior, Recessed Lighting, Slider
Kitchen Flooring - Stone/Ceramic Tile, Countertops - Stone/Granite/Solid, Recessed Lighting, Stainless Steel Appliances
Interior
Heating Baseboard, Oil
Cooling Window Unit(s)
Flooring Tile, Carpet, Hardwood
Fireplaces Number 1
Fireplaces Type Living Room
Appliance Range, Dishwasher, Microwave, Refrigerator, Oil Water Heater, Tank Water Heater, Plumbed For Ice Maker, Utility Connections for Electric Range, Utility Connections for Electric Dryer
Laundry In Basement, Washer Hookup
Basement Type Finished, Walk-Out Access
Exterior
Exterior Feature Balcony, Storage, Sprinkler System
Fence Fenced
Community Features Shopping, Park, Golf, Conservation Area, Highway Access, House of Worship, Public School
Utilities Available for Electric Range, for Electric Dryer, Washer Hookup, Icemaker Connection
View Y/N Yes
View Scenic View(s)
Total Parking Spaces 4
Garage No
Building
Foundation Block
Sewer Private Sewer
Water Private
Architectural Style Colonial
Schools
Elementary Schools Huckleberry
Middle Schools Lms
High Schools Lhs
Read Less Info
Want to know what your home might be worth? Contact us for a FREE valuation!

Our team is ready to help you sell your home for the highest possible price ASAP
Bought with Joanne Eustace • Century 21 Sexton & Donohue
Get More Information
Ryan Askew
Sales Associate | License ID: 9578345
Sales Associate License ID: 9578345



