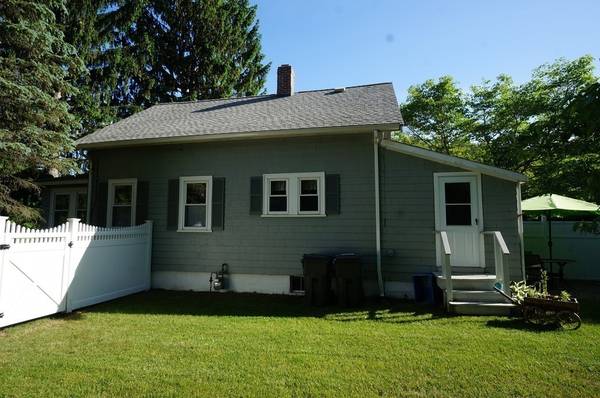For more information regarding the value of a property, please contact us for a free consultation.
Key Details
Sold Price $397,000
Property Type Single Family Home
Sub Type Single Family Residence
Listing Status Sold
Purchase Type For Sale
Square Footage 1,452 sqft
Price per Sqft $273
MLS Listing ID 72340652
Sold Date 07/27/18
Style Colonial
Bedrooms 3
Full Baths 1
HOA Y/N false
Year Built 1923
Annual Tax Amount $5,648
Tax Year 2018
Lot Size 0.360 Acres
Acres 0.36
Property Description
OPEN HOUSE, SATURDAY, JUNE 23 12:00-1:30PM and SUNDAY, JUNE 24 11:00-12:30 PM. 3 Bedroom with lot's of charm. Beautiful 3 season porch that is a favorite place to sit and unwind anytime of the day. Refinished hardwood floors and updated kitchen with new stainless steel appliances. Architectural shingled roof only a few years old. Beautiful raised aggregate driveway and walk ways that can only be found in homes of quality craftsmanship. Shed in impeccable condition for the lawnmower/snow blower or any outside storage toys. Sitting area partially fenced in with a spot for a fire pit and outside entertaining. Home just recently fenced in. Full bath recently renovated. Highly rated schools and a great opportunity in a wonderful town. This is the perfect place to live with a walk to town location. Many updates including updated electrical. Recently insulated. The 3rd bedroom on the first floor can serve as a home office as well. Walking distance to Dale School.
Location
State MA
County Norfolk
Zoning RU
Direction Route 27 to Dale
Rooms
Basement Full, Unfinished
Primary Bedroom Level Second
Dining Room Flooring - Hardwood, Window(s) - Picture
Kitchen Flooring - Laminate, Window(s) - Picture, Countertops - Stone/Granite/Solid, Stainless Steel Appliances
Interior
Interior Features Center Hall
Heating Natural Gas
Cooling Window Unit(s)
Flooring Tile, Hardwood, Flooring - Hardwood
Appliance Range, Dishwasher, Refrigerator, Freezer, Washer, Dryer, ENERGY STAR Qualified Refrigerator, ENERGY STAR Qualified Dishwasher, Range - ENERGY STAR, Gas Water Heater, Utility Connections for Electric Range, Utility Connections for Electric Dryer
Laundry Flooring - Laminate, Electric Dryer Hookup, Washer Hookup, First Floor
Basement Type Full, Unfinished
Exterior
Exterior Feature Rain Gutters, Storage, Garden
Fence Fenced/Enclosed, Fenced
Community Features Shopping, Park, Walk/Jog Trails, Stable(s), Bike Path, Conservation Area, House of Worship, Public School, Sidewalks
Utilities Available for Electric Range, for Electric Dryer, Washer Hookup
Roof Type Shingle
Total Parking Spaces 4
Garage No
Building
Lot Description Level
Foundation Concrete Perimeter
Sewer Public Sewer
Water Public
Architectural Style Colonial
Schools
Elementary Schools Memorial
Middle Schools Blake
High Schools Medfield High
Read Less Info
Want to know what your home might be worth? Contact us for a FREE valuation!

Our team is ready to help you sell your home for the highest possible price ASAP
Bought with Wilson Group • Keller Williams Realty
Get More Information
Ryan Askew
Sales Associate | License ID: 9578345
Sales Associate License ID: 9578345



