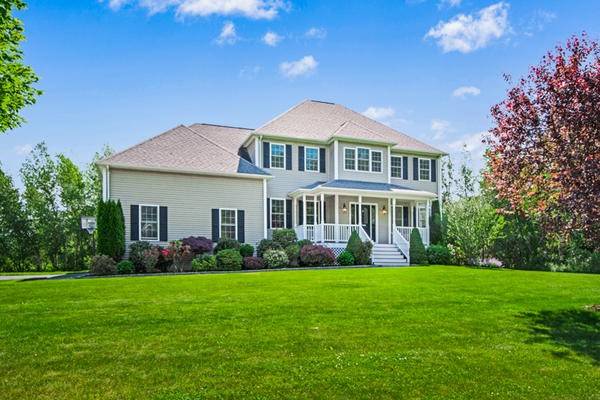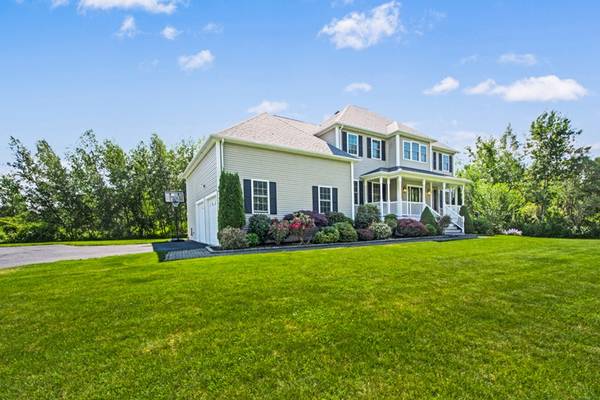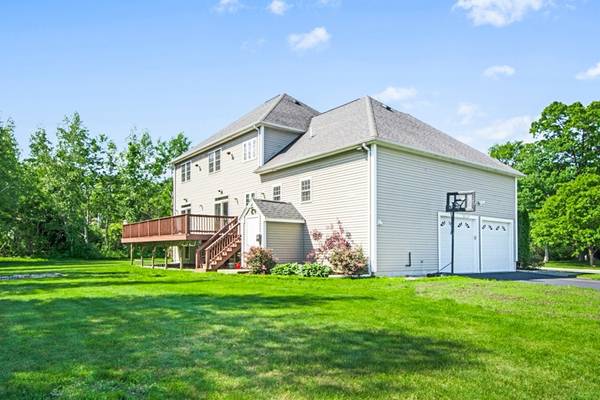For more information regarding the value of a property, please contact us for a free consultation.
Key Details
Sold Price $657,500
Property Type Single Family Home
Sub Type Single Family Residence
Listing Status Sold
Purchase Type For Sale
Square Footage 2,800 sqft
Price per Sqft $234
Subdivision Fairmout Estates
MLS Listing ID 72340875
Sold Date 08/10/18
Style Colonial
Bedrooms 4
Full Baths 2
Half Baths 1
HOA Y/N false
Year Built 2004
Annual Tax Amount $7,563
Tax Year 2018
Lot Size 0.970 Acres
Acres 0.97
Property Description
THIS YOUNG HIP ROOF COLONIAL ON AN ACRE LOT, LOCATED IN THE KELLER/SULLIVAN SCHOOL DISTRICT WELCOMES FAMILY AND FRIENDS WITH A LARGE 25 X 7 FARMERS PORCH WITH MAINTENANCE FREE VINYL RAILS. THIS 9 ROOM COLONIAL BOASTS GREAT DETAIL WITH AN OPEN FLOOR PLAN, 2 STORY FOYER, 9 FOOT CEILINGS, NEWLY FINISHED HARDWOOD FLOORS THRU OUT 1ST FLOOR WITH OAK STAIRS, FRENCH DOORS, CROWN MOULDINGS, WAINSCOATING, CUSTOM MAPLE KITCHEN WITH GRANITE TOPS, LAUNDRY ROOM, PANTRY, SMALL OFFICE OFF KITCHEN AREA, LARGE CENTER ISLAND, FORMAL DR, DOUBLE SLIDERS WITH GLASS TRANSOMS TO A LARGE 36 X 12 DECK. THE LARGE MASTER BEDROOM HAS A 16 X 13 WALK IN CLOSET, THE MASTER BATH BOASTS CATHEDRAL CEILINGS, DOUBLE VANITY SINKS, JACUZZI AND TILED SHOWER. THERE IS EXTRA WALK IN STORAGE AREA BEHIND MASTER CLOSET. THE BASEMENT HAS ADDITIONAL 700SF OF PARTIALLY FINISHED AREA WHICH IS INSULATED, STUDDED, BOARDED, HAS ELECTRIC AND CABLE AND A TILED 1/2 BATH FLOOR AND CAN BE FINISHED AS AN OFFICE OR MADE INTO AN IN-LAW SUITE
Location
State MA
County Norfolk
Zoning RES
Direction Lincoln Street to Bent Street to Empire Drive, 1st house on the right
Rooms
Family Room Flooring - Hardwood, Window(s) - Bay/Bow/Box, Balcony / Deck, French Doors
Basement Full, Partially Finished, Walk-Out Access, Interior Entry, Concrete
Primary Bedroom Level Second
Dining Room Flooring - Hardwood, Chair Rail, Recessed Lighting
Kitchen Closet/Cabinets - Custom Built, Flooring - Hardwood, Dining Area, Countertops - Stone/Granite/Solid, Kitchen Island, Slider
Interior
Interior Features Closet - Walk-in, Entrance Foyer, Office, Central Vacuum
Heating Central, Oil, Hydro Air
Cooling Central Air, Dual
Flooring Tile, Carpet, Hardwood, Flooring - Hardwood, Flooring - Wall to Wall Carpet
Fireplaces Number 1
Appliance Range, Dishwasher, Disposal, Microwave, Range Hood, Oil Water Heater, Tank Water Heaterless, Plumbed For Ice Maker, Utility Connections for Electric Range, Utility Connections for Electric Oven, Utility Connections for Electric Dryer
Laundry Flooring - Stone/Ceramic Tile, Electric Dryer Hookup, Washer Hookup, First Floor
Basement Type Full, Partially Finished, Walk-Out Access, Interior Entry, Concrete
Exterior
Exterior Feature Balcony / Deck, Rain Gutters, Sprinkler System
Garage Spaces 2.0
Community Features Public Transportation, Shopping, Pool, Park, Walk/Jog Trails, Golf, Medical Facility, Laundromat, Highway Access, House of Worship, Private School, Public School, T-Station, University
Utilities Available for Electric Range, for Electric Oven, for Electric Dryer, Washer Hookup, Icemaker Connection
Roof Type Shingle
Total Parking Spaces 5
Garage Yes
Building
Lot Description Wooded, Level
Foundation Concrete Perimeter, Irregular
Sewer Public Sewer
Water Public
Architectural Style Colonial
Schools
Elementary Schools Keller
Middle Schools Sullivan
High Schools Fhs
Others
Senior Community false
Acceptable Financing Contract
Listing Terms Contract
Read Less Info
Want to know what your home might be worth? Contact us for a FREE valuation!

Our team is ready to help you sell your home for the highest possible price ASAP
Bought with Veronique Mendelson • Carole White Associates
Get More Information
Ryan Askew
Sales Associate | License ID: 9578345
Sales Associate License ID: 9578345



