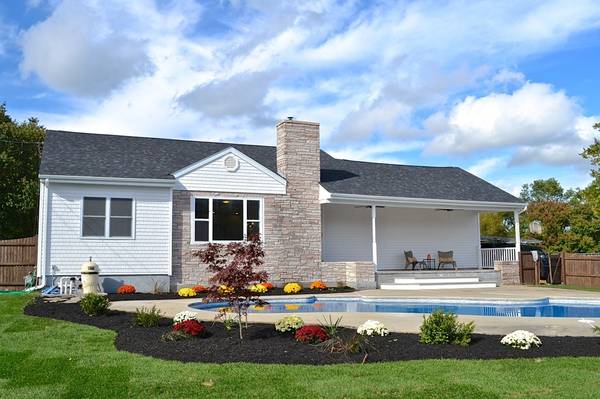For more information regarding the value of a property, please contact us for a free consultation.
Key Details
Sold Price $410,000
Property Type Single Family Home
Sub Type Single Family Residence
Listing Status Sold
Purchase Type For Sale
Square Footage 2,055 sqft
Price per Sqft $199
MLS Listing ID 72341137
Sold Date 07/23/18
Style Ranch
Bedrooms 4
Full Baths 2
HOA Y/N false
Year Built 1969
Annual Tax Amount $2,852
Tax Year 2018
Lot Size 0.480 Acres
Acres 0.48
Property Description
Enjoy single level living in this completely remodeled 4+ bedroom home in a fabulous South Dartmouth neighborhood offering quality, fine workmanship. This immaculate home features a first floor master suite with a trendy barn door entrance. The gourmet kitchen enhanced with bright, white cabinetry, top of the line stainless steel appliances and hardwood floors is open to the front to back living room/ dining area which is perfect for entertaining. Upstairs there are two large rooms with eave attic storage space, perfect for a 4th bedroom, family room or an office. Lovely in-ground kidney shaped pool also has been recently painted and tiled. Town water and sewer betterments have been paid off. Call to make your appointment to see this exceptional listing located at the base of Apponagansett Bay (Padanaram Harbor).
Location
State MA
County Bristol
Zoning SRA
Direction From Rt 6 turn south on Slucum Rd which turns to Russells Mills Rd at Friendly Pizza. #279 on right
Rooms
Basement Full, Walk-Out Access, Interior Entry, Sump Pump, Concrete
Primary Bedroom Level First
Dining Room Flooring - Hardwood, Open Floorplan
Kitchen Flooring - Hardwood, Pantry, Countertops - Stone/Granite/Solid, Kitchen Island, Open Floorplan
Interior
Interior Features Attic Access, Sitting Room
Heating Natural Gas, Hydro Air
Cooling Central Air
Flooring Tile, Hardwood, Flooring - Hardwood
Fireplaces Number 1
Fireplaces Type Living Room
Appliance Range, Dishwasher, Microwave, Freezer, ENERGY STAR Qualified Refrigerator, Water Heater, Utility Connections for Gas Range
Laundry In Basement
Basement Type Full, Walk-Out Access, Interior Entry, Sump Pump, Concrete
Exterior
Exterior Feature Rain Gutters, Professional Landscaping, Decorative Lighting, Stone Wall
Garage Spaces 1.0
Fence Fenced
Pool In Ground
Community Features Pool, Medical Facility, Private School, Public School, University
Utilities Available for Gas Range
Waterfront Description Beach Front, 1 to 2 Mile To Beach
Roof Type Shingle
Total Parking Spaces 5
Garage Yes
Private Pool true
Waterfront Description Beach Front, 1 to 2 Mile To Beach
Building
Foundation Concrete Perimeter
Sewer Public Sewer
Water Public
Architectural Style Ranch
Schools
Elementary Schools Demello
Middle Schools Quinn Middle
High Schools Dart High/Gnbvt
Others
Acceptable Financing Contract
Listing Terms Contract
Read Less Info
Want to know what your home might be worth? Contact us for a FREE valuation!

Our team is ready to help you sell your home for the highest possible price ASAP
Bought with Alice Petersen • Milbury and Company
Get More Information
Ryan Askew
Sales Associate | License ID: 9578345
Sales Associate License ID: 9578345



