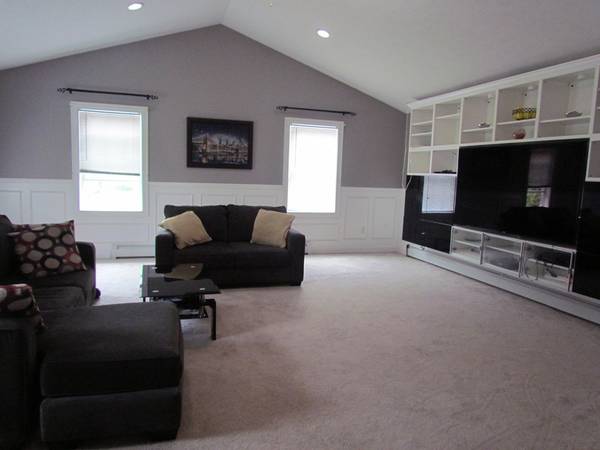For more information regarding the value of a property, please contact us for a free consultation.
Key Details
Sold Price $320,000
Property Type Single Family Home
Sub Type Single Family Residence
Listing Status Sold
Purchase Type For Sale
Square Footage 2,428 sqft
Price per Sqft $131
MLS Listing ID 72341185
Sold Date 09/07/18
Style Colonial
Bedrooms 3
Full Baths 2
Half Baths 1
HOA Y/N false
Year Built 2006
Annual Tax Amount $5,880
Tax Year 2018
Lot Size 3.590 Acres
Acres 3.59
Property Description
BACK ON THE MARKET! Magnificent colonial with a spectacular Great Room over a 2-car oversized garage! Privacy, peace & quiet is what you'll get in this nice backyard, with a lovely front/side yard as well. Beautiful gas fireplace, picture frame moldings, built ins and vaulted ceiling in Great Room. Hardwood floor, crown and picture frame moldings in the exquisite Dining Room. Living Room with doors to a private back deck. Kitchen has ceramic tile floors, granite countertops, real quartz backplash, crown moldings & a large pantry closet. Study has french doors & lots of built ins. Master Bedroom suite with mast bath (ceramic tile foor, marble counters, large linen closet and "yes" that second floor laundry!). Basement has a radon mitigation system as well as a water AND air filtration system. Long driveway for that extra privacy. Stop in and see his beautiful home that is "move in" ready! And enjoy the walking trails, wildlife refuge and reservoir (just down the street) .....
Location
State MA
County Worcester
Zoning Res.
Direction Main Street, West Street, Ashburnham Hill Road (house sits out in the back - not seen from road).
Rooms
Family Room Cathedral Ceiling(s), Flooring - Wall to Wall Carpet, Recessed Lighting, Wainscoting
Basement Full, Walk-Out Access, Interior Entry, Garage Access, Radon Remediation System, Concrete
Primary Bedroom Level Second
Dining Room Flooring - Hardwood, Wainscoting
Kitchen Flooring - Stone/Ceramic Tile, Pantry, Countertops - Stone/Granite/Solid, Recessed Lighting
Interior
Interior Features Closet, Study, Foyer
Heating Baseboard, Oil
Cooling None
Flooring Tile, Carpet, Hardwood, Flooring - Wall to Wall Carpet, Flooring - Stone/Ceramic Tile
Fireplaces Number 1
Fireplaces Type Family Room
Appliance Range, Dishwasher, Microwave, Refrigerator, Washer, Dryer, Water Treatment, Oil Water Heater, Tank Water Heater, Plumbed For Ice Maker, Utility Connections for Gas Range, Utility Connections for Electric Dryer
Laundry Bathroom - Full, Flooring - Stone/Ceramic Tile, Second Floor, Washer Hookup
Basement Type Full, Walk-Out Access, Interior Entry, Garage Access, Radon Remediation System, Concrete
Exterior
Exterior Feature Professional Landscaping
Garage Spaces 2.0
Community Features Public Transportation, Shopping, Park, Walk/Jog Trails, Golf, Medical Facility, Laundromat, Highway Access, House of Worship, Private School, Public School, T-Station, University
Utilities Available for Gas Range, for Electric Dryer, Washer Hookup, Icemaker Connection
Roof Type Shingle
Total Parking Spaces 8
Garage Yes
Building
Lot Description Wooded, Easements, Cleared, Gentle Sloping, Level
Foundation Concrete Perimeter
Sewer Private Sewer
Water Private
Architectural Style Colonial
Others
Senior Community false
Read Less Info
Want to know what your home might be worth? Contact us for a FREE valuation!

Our team is ready to help you sell your home for the highest possible price ASAP
Bought with Dominic Allard • LAER Realty Partners
Get More Information
Ryan Askew
Sales Associate | License ID: 9578345
Sales Associate License ID: 9578345



