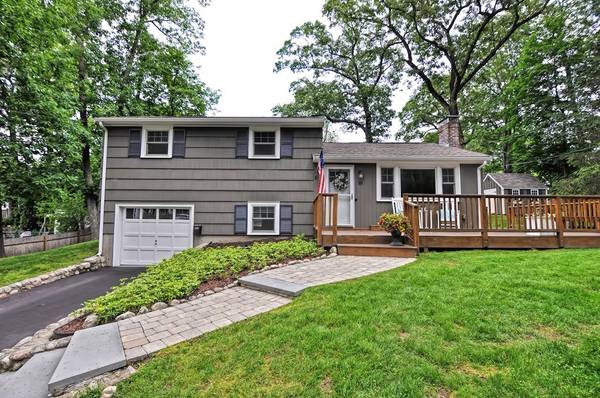For more information regarding the value of a property, please contact us for a free consultation.
Key Details
Sold Price $595,000
Property Type Single Family Home
Sub Type Single Family Residence
Listing Status Sold
Purchase Type For Sale
Square Footage 1,334 sqft
Price per Sqft $446
Subdivision Jennings Pond
MLS Listing ID 72341383
Sold Date 07/30/18
Bedrooms 3
Full Baths 2
HOA Y/N false
Year Built 1950
Annual Tax Amount $5,612
Tax Year 2018
Lot Size 8,712 Sqft
Acres 0.2
Property Description
Stop the presses! Once you see this beautifully updated and deceiving home, your search will be over! - New kitchen with custom cabinets, quartz countertops and stainless steel appliances and gas double-oven. Upgraded electricity service, installed overhead lighting with dimmer switches throughout, outdoor lighting. Central A/C installed in 2013. Newly paved driveway in 2017. Nest Protect and thermostat,Walpole Woodworkers Shed in 2016. Remodeled bathroom in 2014. Added new bathroom to downstairs in 2014. New Pella windows throughout the house in 2013. New insulation in 2014. Custom Elfa closets in all bedrooms, hall closet, and pantry in back of garage. WiFi enabled garage door opener and doorbell with security camera. Built-in plugs for wall-mounted TV. USB plugs throughout house, built-in cabinets, barn door, outdoor fireplace. Act quickly and settle in to a fantastic side street neighborhood! Close to Lilja Elementary, highways, transportation and more.
Location
State MA
County Middlesex
Zoning RSC
Direction Oak to Jennings Pond to Winslow. House on left.
Rooms
Family Room Closet/Cabinets - Custom Built, Flooring - Wall to Wall Carpet, Exterior Access, Recessed Lighting, Remodeled
Basement Finished, Walk-Out Access, Interior Entry, Garage Access, Radon Remediation System
Primary Bedroom Level Second
Kitchen Dining Area, Countertops - Stone/Granite/Solid, Countertops - Upgraded, Cabinets - Upgraded, Remodeled, Gas Stove
Interior
Heating Central, Baseboard, Oil
Cooling Central Air
Flooring Tile, Hardwood
Fireplaces Number 1
Fireplaces Type Living Room
Appliance Dishwasher, Disposal, Tank Water Heater, Utility Connections for Gas Range, Utility Connections for Electric Dryer
Laundry In Basement, Washer Hookup
Basement Type Finished, Walk-Out Access, Interior Entry, Garage Access, Radon Remediation System
Exterior
Exterior Feature Rain Gutters, Storage, Stone Wall
Garage Spaces 1.0
Community Features Public Transportation, Shopping, Park, Walk/Jog Trails, Conservation Area, Highway Access, House of Worship, Private School, Public School
Utilities Available for Gas Range, for Electric Dryer, Washer Hookup
Roof Type Shingle
Total Parking Spaces 4
Garage Yes
Building
Lot Description Other
Foundation Concrete Perimeter
Sewer Public Sewer
Water Public
Schools
Elementary Schools Lilja
Middle Schools Wilson
High Schools Natick High
Others
Senior Community false
Acceptable Financing Contract
Listing Terms Contract
Read Less Info
Want to know what your home might be worth? Contact us for a FREE valuation!

Our team is ready to help you sell your home for the highest possible price ASAP
Bought with The Jared Wilk Group • Benoit Mizner Simon & Co. - Wellesley - Central St
Get More Information
Ryan Askew
Sales Associate | License ID: 9578345
Sales Associate License ID: 9578345



