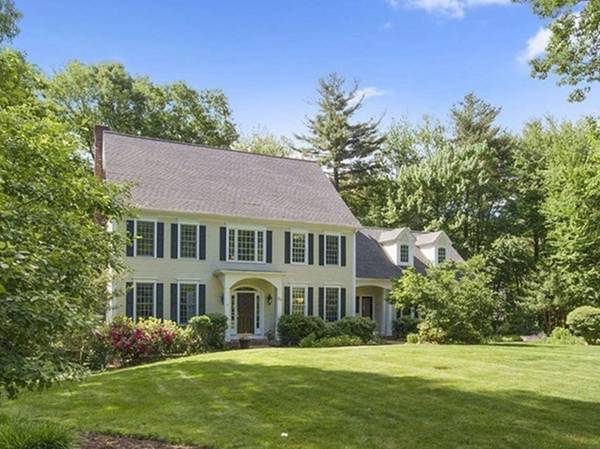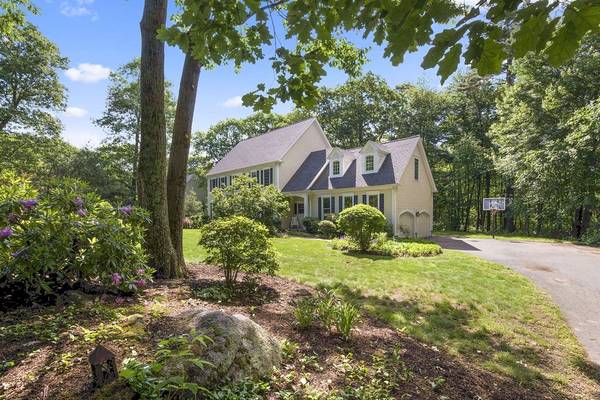For more information regarding the value of a property, please contact us for a free consultation.
Key Details
Sold Price $835,000
Property Type Single Family Home
Sub Type Single Family Residence
Listing Status Sold
Purchase Type For Sale
Square Footage 3,800 sqft
Price per Sqft $219
Subdivision Highland Park
MLS Listing ID 72341532
Sold Date 08/30/18
Style Colonial
Bedrooms 4
Full Baths 3
Half Baths 1
HOA Fees $33/ann
HOA Y/N true
Year Built 1995
Annual Tax Amount $14,473
Tax Year 2018
Lot Size 1.060 Acres
Acres 1.06
Property Description
Located on a choice lot in the established, highly regarded Highland Park neighborhood this home is minutes from the commuter rail and beautiful Hopkinton State Park. Entertaining and family living will be a breeze in this custom, open-concept home with 9' ceilings on the first floor and beautiful hardwood flooring throughout. Appealing floor plan offers expansive kitchen and family room ideal for hosting small or large gatherings. Enjoy working from home in either your 1st or 2nd floor office with private back staircase. Cozy up in your master suite with decorative tray ceiling, double walk-in closets and a light filled master bath. New carpet in the finished walk-out basement with daylight windows makes a great playroom or au pair suite thanks to the full bath. Plenty of room for recreation on the secluded, level acre + lot with a lovely backyard patio for morning coffee.
Location
State MA
County Middlesex
Zoning A2
Direction Route 85 to Cedar St. Ext. to Wedgewood Drive
Rooms
Family Room Closet/Cabinets - Custom Built, Flooring - Hardwood, Cable Hookup, Deck - Exterior, Exterior Access, Open Floorplan, Recessed Lighting, Slider
Basement Full, Partially Finished, Walk-Out Access
Primary Bedroom Level Second
Dining Room Flooring - Hardwood, Wainscoting
Kitchen Flooring - Hardwood, Dining Area, Pantry, Countertops - Stone/Granite/Solid, Kitchen Island, Recessed Lighting, Gas Stove
Interior
Interior Features Ceiling Fan(s), Cable Hookup, Recessed Lighting, Closet, Bathroom - Full, Bathroom - With Shower Stall, Bonus Room, Play Room, Bathroom, Wired for Sound
Heating Forced Air, Oil
Cooling Central Air
Flooring Wood, Tile, Carpet, Flooring - Hardwood, Flooring - Wall to Wall Carpet, Flooring - Stone/Ceramic Tile
Fireplaces Number 1
Fireplaces Type Family Room
Appliance Oven, Dishwasher, Microwave, Countertop Range, Refrigerator, Washer, Dryer, Water Treatment, Utility Connections for Gas Range, Utility Connections for Electric Oven
Laundry Flooring - Stone/Ceramic Tile, Electric Dryer Hookup, First Floor
Basement Type Full, Partially Finished, Walk-Out Access
Exterior
Exterior Feature Rain Gutters, Sprinkler System
Garage Spaces 2.0
Community Features Public Transportation, Shopping, Walk/Jog Trails, Conservation Area, T-Station
Utilities Available for Gas Range, for Electric Oven
Waterfront Description Beach Front, Lake/Pond, Beach Ownership(Public)
Roof Type Shingle
Total Parking Spaces 4
Garage Yes
Waterfront Description Beach Front, Lake/Pond, Beach Ownership(Public)
Building
Lot Description Wooded, Level
Foundation Concrete Perimeter
Sewer Private Sewer
Water Private
Architectural Style Colonial
Schools
Elementary Schools Center/Elm/Hopk
Middle Schools Hopkinton Ms
High Schools Hopkinton Hs
Others
Senior Community false
Read Less Info
Want to know what your home might be worth? Contact us for a FREE valuation!

Our team is ready to help you sell your home for the highest possible price ASAP
Bought with Rachel E. Bodner • Coldwell Banker Residential Brokerage - Sudbury
Get More Information
Ryan Askew
Sales Associate | License ID: 9578345
Sales Associate License ID: 9578345



