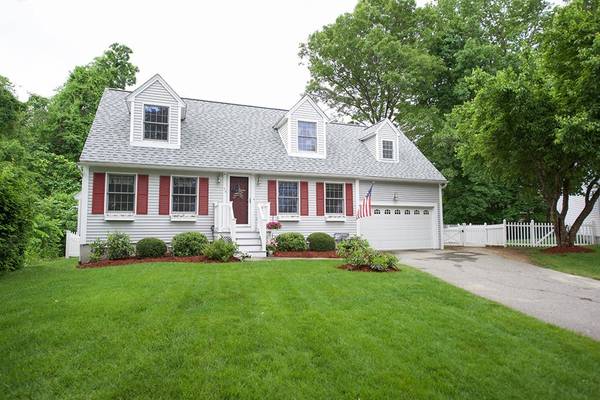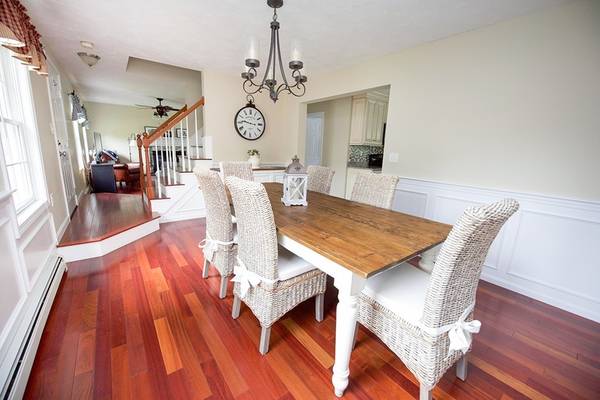For more information regarding the value of a property, please contact us for a free consultation.
Key Details
Sold Price $405,000
Property Type Single Family Home
Sub Type Single Family Residence
Listing Status Sold
Purchase Type For Sale
Square Footage 1,725 sqft
Price per Sqft $234
MLS Listing ID 72341899
Sold Date 07/19/18
Style Cape
Bedrooms 3
Full Baths 2
Year Built 1995
Annual Tax Amount $4,118
Tax Year 2018
Lot Size 8,276 Sqft
Acres 0.19
Property Description
Situated on the end of the cul-de-sac sits an immaculate cape that boast Brazilian cherry hardwood floors throughout home, a kitchen with white maple glazed cabinets, granite counters and tiled back splash, bright and sunny dinning room, front to back living room that features an elegant mantel, modern hearth with pellet stove and glass doors leading out to a spacious composite deck, large master bedroom with double closets, front to back 2nd bedroom with lots of natural sunlight, a generously sized 3rd bedroom, two full baths and an over-sized one car attached garage! If more space is needed the finished basement is ideal for a playroom, media room or office. Enjoy the warmer days ahead in your fenced in backyard! New roof and updated high efficiency heating system. Home is conveniently located to Routes 125 and 495 as well as area restaurants and tax free shopping in New Hampshire. Showings begin on Sunday June 10th at the open house from 2 to 4.
Location
State MA
County Essex
Zoning RES
Direction Route 125 to North Ave to Haley Road. No sign. At the end of cul-de-sac
Rooms
Primary Bedroom Level Second
Dining Room Flooring - Hardwood
Kitchen Flooring - Hardwood, Countertops - Stone/Granite/Solid, Countertops - Upgraded, Stainless Steel Appliances
Interior
Heating Baseboard, Natural Gas
Cooling None
Flooring Tile, Hardwood
Fireplaces Number 1
Appliance Range, Dishwasher, Refrigerator, Gas Water Heater
Exterior
Garage Spaces 1.0
Fence Fenced
Community Features Public Transportation, Shopping, Park, Walk/Jog Trails, Golf, Laundromat, Highway Access, House of Worship, Private School, Public School, T-Station
Roof Type Shingle
Total Parking Spaces 3
Garage Yes
Building
Lot Description Level
Foundation Concrete Perimeter
Sewer Public Sewer
Water Public
Architectural Style Cape
Read Less Info
Want to know what your home might be worth? Contact us for a FREE valuation!

Our team is ready to help you sell your home for the highest possible price ASAP
Bought with Kevin Vitali • EXIT Group One Real Estate - Tewksbury
Get More Information
Ryan Askew
Sales Associate | License ID: 9578345
Sales Associate License ID: 9578345



