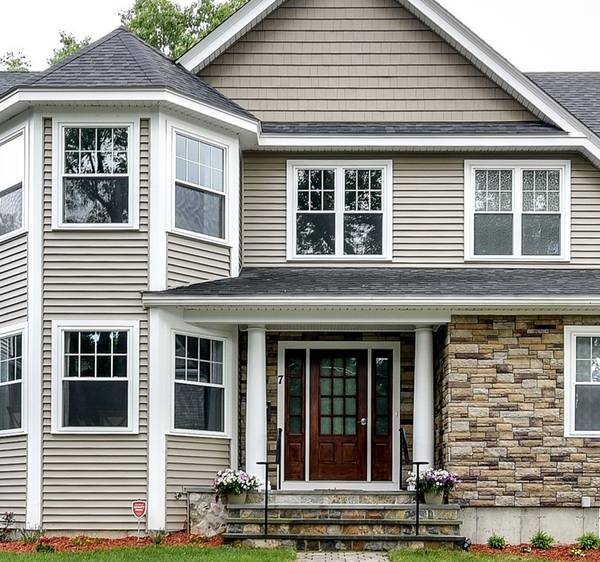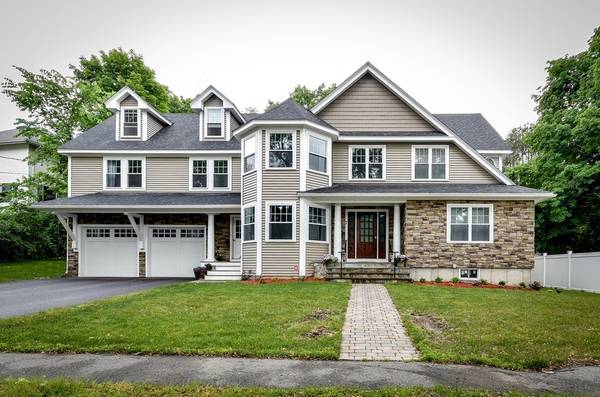For more information regarding the value of a property, please contact us for a free consultation.
Key Details
Sold Price $1,100,000
Property Type Single Family Home
Sub Type Single Family Residence
Listing Status Sold
Purchase Type For Sale
Square Footage 4,736 sqft
Price per Sqft $232
MLS Listing ID 72342041
Sold Date 09/28/18
Style Colonial
Bedrooms 4
Full Baths 2
Half Baths 1
Year Built 2015
Annual Tax Amount $13,125
Tax Year 2018
Lot Size 0.280 Acres
Acres 0.28
Property Description
Adjusted price - OFFERS DUE MONDAY AT 4PM! Beautiful and spacious 2015 colonial situated near the heart of Natick center! This home was built w/ intricate exterior lines, beautiful stone details and an open floor plan perfect for today's lifestyle. The first floor offers a living room w/ fireplace, dining room, large family room leading to a gourmet chef's kitchen w/ center island, breakfast nook, walk in pantry, powder room, and mudroom. Spacious master bedroom has his & her walk-in closets and expansive spa like bathroom. Incredible storage w/ walk in closets in all bedrooms! Third floor bonus room for playroom or office and expansive lower level ready for future expansion - so many options! Enjoy all Natick has to offer - close to restaurants and shops, enjoy the farmer's market & concerts on the common, watch the Marathon and holiday parades. Commuting is easy w/ Natick T station, and Rt 27, Rt 135, Rt 9 & Mass Pike close by. Don't miss out on this exceptional property!
Location
State MA
County Middlesex
Zoning RSA
Direction South Main Street to Elmwood Ave
Rooms
Family Room Flooring - Wood, Recessed Lighting
Basement Full
Primary Bedroom Level Second
Dining Room Flooring - Wood, Recessed Lighting
Kitchen Flooring - Wood, Pantry, Kitchen Island, Breakfast Bar / Nook, Recessed Lighting
Interior
Interior Features Closet, Cabinets - Upgraded, Recessed Lighting, Bathroom - Half, Bathroom - Full, Bathroom - Double Vanity/Sink, Closet - Linen, Mud Room, Bathroom, Bonus Room
Heating Central, Forced Air, Natural Gas
Cooling Central Air
Flooring Tile, Carpet, Hardwood, Flooring - Stone/Ceramic Tile, Flooring - Wall to Wall Carpet
Fireplaces Number 1
Fireplaces Type Living Room
Appliance Range, Oven, Dishwasher, Disposal, Microwave, Refrigerator, Gas Water Heater, Plumbed For Ice Maker, Utility Connections for Gas Range, Utility Connections for Electric Dryer
Laundry Flooring - Stone/Ceramic Tile, Countertops - Stone/Granite/Solid, Cabinets - Upgraded, Electric Dryer Hookup, Washer Hookup, Second Floor
Basement Type Full
Exterior
Exterior Feature Professional Landscaping
Garage Spaces 2.0
Community Features Public Transportation, Shopping, Park, Walk/Jog Trails, Golf, Medical Facility, House of Worship, Public School, T-Station
Utilities Available for Gas Range, for Electric Dryer, Washer Hookup, Icemaker Connection
Roof Type Shingle
Total Parking Spaces 4
Garage Yes
Building
Lot Description Level
Foundation Concrete Perimeter
Sewer Public Sewer
Water Public
Schools
Elementary Schools Johnson
Middle Schools Wilson
High Schools Nhs
Read Less Info
Want to know what your home might be worth? Contact us for a FREE valuation!

Our team is ready to help you sell your home for the highest possible price ASAP
Bought with Brian J. Fitzpatrick • Coldwell Banker Residential Brokerage - Waltham
Get More Information
Ryan Askew
Sales Associate | License ID: 9578345
Sales Associate License ID: 9578345



