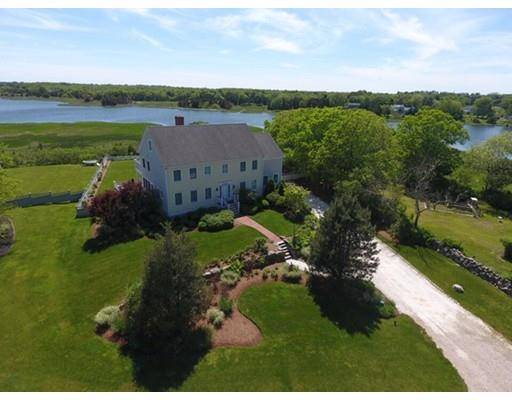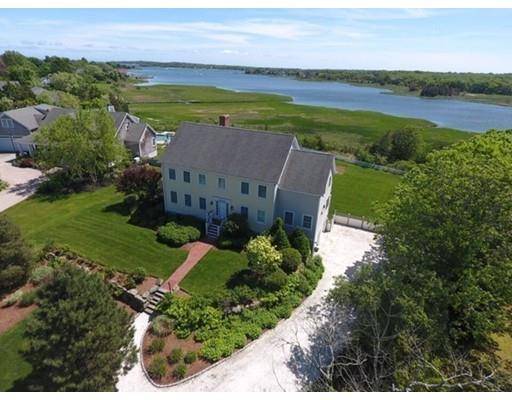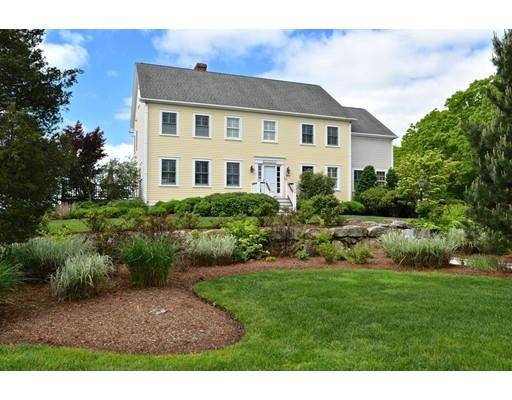For more information regarding the value of a property, please contact us for a free consultation.
Key Details
Sold Price $1,100,000
Property Type Single Family Home
Sub Type Single Family Residence
Listing Status Sold
Purchase Type For Sale
Square Footage 3,057 sqft
Price per Sqft $359
Subdivision Westlook Padanaram
MLS Listing ID 72342092
Sold Date 01/29/19
Style Colonial
Bedrooms 4
Full Baths 4
Half Baths 1
HOA Y/N false
Year Built 2005
Annual Tax Amount $10,612
Tax Year 2018
Lot Size 1.040 Acres
Acres 1.04
Property Description
PADANARAM, SOUTH DARTMOUTH LOCATION - WESTLOOK. This outstanding, custom built Colonial offers spectacular, panoramic water views from most rooms and, from the expansive wrap- around deck. The stunning, 2-story Foyer welcomes one into this well cared for home. It features an open floor plan throughout the first level with an expansive Great Room, formal Dining area, Office or 4th bedroom and a well appointed, Gourmet style Kitchen. The upper level includes a Master suite along with its own deck affording fabulous views. There are 2 additional bedrooms along with guest baths. This home offers all the extras features so sought after by today's buyers. Set on 1 acre of professionally landscaped grounds accessed via a Private Way. It offers easy access to Padanaram Harbor, Village Shops and, the New Bedford Yacht Club.
Location
State MA
County Bristol
Area South Dartmouth
Zoning GR
Direction Slocum Road to Elm Street heading South. Take a right at #682 (Sophia Rose Lane) to #8 at end
Rooms
Basement Full, Partially Finished, Walk-Out Access, Concrete
Primary Bedroom Level Second
Interior
Interior Features Great Room
Heating Central, Forced Air, Natural Gas
Cooling Central Air
Flooring Wood
Fireplaces Number 2
Appliance Oven, Dishwasher, Microwave, Refrigerator, Washer, Dryer, Gas Water Heater, Utility Connections for Electric Range
Laundry Second Floor
Basement Type Full, Partially Finished, Walk-Out Access, Concrete
Exterior
Exterior Feature Rain Gutters, Professional Landscaping, Decorative Lighting
Garage Spaces 2.0
Community Features Shopping, House of Worship, Marina
Utilities Available for Electric Range
Waterfront Description Beach Front, Harbor, 1 to 2 Mile To Beach, Beach Ownership(Public)
View Y/N Yes
View Scenic View(s)
Roof Type Shingle
Total Parking Spaces 4
Garage Yes
Waterfront Description Beach Front, Harbor, 1 to 2 Mile To Beach, Beach Ownership(Public)
Building
Lot Description Easements, Flood Plain, Cleared, Gentle Sloping, Marsh
Foundation Concrete Perimeter
Sewer Public Sewer
Water Public
Architectural Style Colonial
Schools
Middle Schools Dms
High Schools Dhs
Others
Senior Community false
Read Less Info
Want to know what your home might be worth? Contact us for a FREE valuation!

Our team is ready to help you sell your home for the highest possible price ASAP
Bought with Michelle Saltmarsh • Anne Whiting Real Estate
Get More Information
Ryan Askew
Sales Associate | License ID: 9578345
Sales Associate License ID: 9578345



