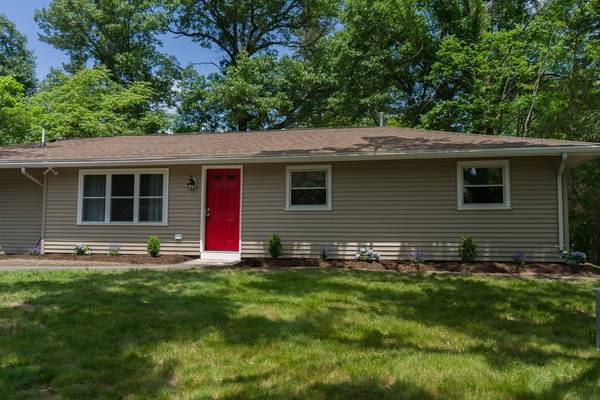For more information regarding the value of a property, please contact us for a free consultation.
Key Details
Sold Price $425,000
Property Type Single Family Home
Sub Type Single Family Residence
Listing Status Sold
Purchase Type For Sale
Square Footage 1,356 sqft
Price per Sqft $313
MLS Listing ID 72342136
Sold Date 08/08/18
Style Ranch
Bedrooms 4
Full Baths 2
HOA Y/N false
Year Built 1954
Annual Tax Amount $4,423
Tax Year 2018
Lot Size 8,712 Sqft
Acres 0.2
Property Description
This expanded Ranch Style home w/4 BR and 2 baths has been meticulously renovated with NEW High Efficiency GAS Forced Air Heating System, NEW Central A/C, NEW Electric, NEW Plumbing & NEW Hot Water Tank. There's a modern and open floor plan with recessed lighting, a NEW Custom Kitchen with NEW Solid Wood Custom Cabinetry, NEW Granite & NEW Stainless Steel Appliances, NEW Pantry for ample storage. New Laundry area with washer/dryer hookup. There's NEW Baths, NEW Solid Hardwood Floors, NEW Stainmaster Carpet, NEW Paint, NEW Tile, All NEW Trim throughout the house, and NEW Doors inside and out.. Cable and High Speed Internet wired throughout. Every surface has been redone and refinished with great attention to detail. All situated in a desirable North Framingham neighborhood. BIG BONUS – MASTER SUITE with RAISED CEILING, FULL BATH and WALK-IN CLOSET. The property is valued priced at $398,000-$430,000. *** Extended OPEN HOUSE Sunday June 10, 11:00-3:00 *** No showings until Open House
Location
State MA
County Middlesex
Zoning R-1
Direction GPS
Rooms
Family Room Closet, Flooring - Hardwood, Attic Access, Cable Hookup, High Speed Internet Hookup, Open Floorplan
Primary Bedroom Level First
Kitchen Closet, Flooring - Hardwood, Window(s) - Bay/Bow/Box, Dining Area, Pantry, Countertops - Stone/Granite/Solid, Countertops - Upgraded, Cabinets - Upgraded, Cable Hookup, High Speed Internet Hookup, Open Floorplan, Recessed Lighting, Remodeled, Stainless Steel Appliances, Gas Stove
Interior
Heating Central, Forced Air, Propane
Cooling Central Air
Flooring Tile, Carpet, Hardwood
Appliance Range, Dishwasher, Disposal, Microwave, Refrigerator, Electric Water Heater, Tank Water Heater, Utility Connections for Electric Range, Utility Connections for Gas Oven, Utility Connections for Electric Dryer
Exterior
Exterior Feature Rain Gutters
Community Features Shopping, Tennis Court(s), Park, Walk/Jog Trails, Golf, Medical Facility, Bike Path, Conservation Area, Highway Access, House of Worship, Public School
Utilities Available for Electric Range, for Gas Oven, for Electric Dryer
Roof Type Shingle
Total Parking Spaces 3
Garage No
Building
Foundation Concrete Perimeter
Sewer Public Sewer
Water Public
Architectural Style Ranch
Schools
Elementary Schools School Choice
Middle Schools School Choice
High Schools Framingham High
Others
Senior Community false
Read Less Info
Want to know what your home might be worth? Contact us for a FREE valuation!

Our team is ready to help you sell your home for the highest possible price ASAP
Bought with Lucille Boucini • Coldwell Banker Residential Brokerage - Natick
Get More Information
Ryan Askew
Sales Associate | License ID: 9578345
Sales Associate License ID: 9578345

