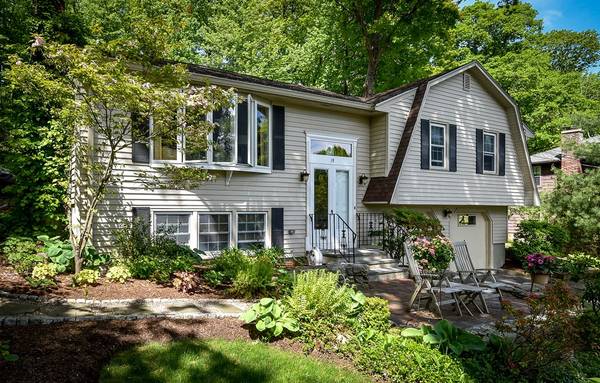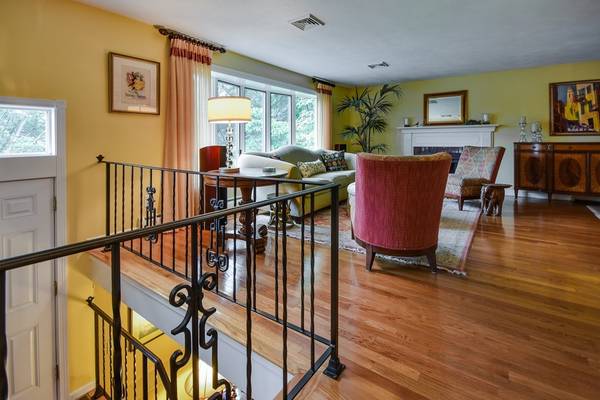For more information regarding the value of a property, please contact us for a free consultation.
Key Details
Sold Price $515,000
Property Type Single Family Home
Sub Type Single Family Residence
Listing Status Sold
Purchase Type For Sale
Square Footage 2,185 sqft
Price per Sqft $235
MLS Listing ID 72342270
Sold Date 08/15/18
Bedrooms 4
Full Baths 2
Half Baths 1
HOA Y/N false
Year Built 1966
Annual Tax Amount $6,740
Tax Year 2018
Lot Size 0.460 Acres
Acres 0.46
Property Description
This lovely Woodcrest Acres home has been impeccably maintained and updated over the last 30+ years, and it shows both inside and out. The bright and sunny main level offers an expansive open floor plan with hardwoods throughout. A cabinet-packed cook's kitchen has tons of counter space, double wall ovens, and a bar sitting area. The DR opens to the LR where light pours in through a huge bow window. Completing this floor are 3 BR, all with double closets, and 2 full baths. The huge lower level family room features a cozy FP flanked by shelves, and a wall of cabinets with sink and fridge. There is also a 1/2 bath plus 2 rooms on this level that could be used either as BRs or home office suite. The professionally landscaped yard combines beautiful hardscape such as stone walls, patios, stone paths, and granite steps with many low-care perennials to create an amazing array of colors and textures. Set on a cul-de-sac street just over 3 miles on back roads to the Mass Pike for commuters.
Location
State MA
County Middlesex
Zoning R-4
Direction Fountain Street to Jodie Road to Duggan Drive
Rooms
Family Room Closet/Cabinets - Custom Built, Flooring - Wall to Wall Carpet, Wet Bar, Cable Hookup, Recessed Lighting
Basement Full, Finished, Interior Entry, Garage Access, Concrete
Primary Bedroom Level Main
Dining Room Flooring - Hardwood, Exterior Access, Open Floorplan, Slider
Kitchen Closet/Cabinets - Custom Built, Flooring - Hardwood, Countertops - Stone/Granite/Solid, Breakfast Bar / Nook, Cable Hookup, Open Floorplan, Recessed Lighting, Remodeled, Peninsula
Interior
Interior Features Cedar Closet(s), Closet, Attic Access, Office, Center Hall, Wet Bar
Heating Baseboard, Oil
Cooling Central Air
Flooring Tile, Carpet, Hardwood, Flooring - Wall to Wall Carpet, Flooring - Hardwood
Fireplaces Number 2
Fireplaces Type Family Room, Living Room
Appliance Oven, Dishwasher, Microwave, Countertop Range, Refrigerator, Washer, Dryer, Tank Water Heater, Water Heater(Separate Booster), Plumbed For Ice Maker, Utility Connections for Electric Range, Utility Connections for Electric Oven, Utility Connections for Electric Dryer
Laundry In Basement, Washer Hookup
Basement Type Full, Finished, Interior Entry, Garage Access, Concrete
Exterior
Exterior Feature Rain Gutters, Storage, Professional Landscaping, Decorative Lighting, Garden, Stone Wall
Garage Spaces 1.0
Community Features Public Transportation, Shopping, Pool, Tennis Court(s), Park, Walk/Jog Trails, Golf, Medical Facility, Laundromat, Bike Path, Conservation Area, Highway Access, House of Worship, Private School, Public School, T-Station, University, Sidewalks
Utilities Available for Electric Range, for Electric Oven, for Electric Dryer, Washer Hookup, Icemaker Connection
Roof Type Shingle
Total Parking Spaces 4
Garage Yes
Building
Lot Description Cul-De-Sac, Sloped
Foundation Concrete Perimeter
Sewer Public Sewer
Water Public
Others
Senior Community false
Acceptable Financing Contract
Listing Terms Contract
Read Less Info
Want to know what your home might be worth? Contact us for a FREE valuation!

Our team is ready to help you sell your home for the highest possible price ASAP
Bought with Jerome Bibuld • Red Tree Real Estate
Get More Information
Ryan Askew
Sales Associate | License ID: 9578345
Sales Associate License ID: 9578345



