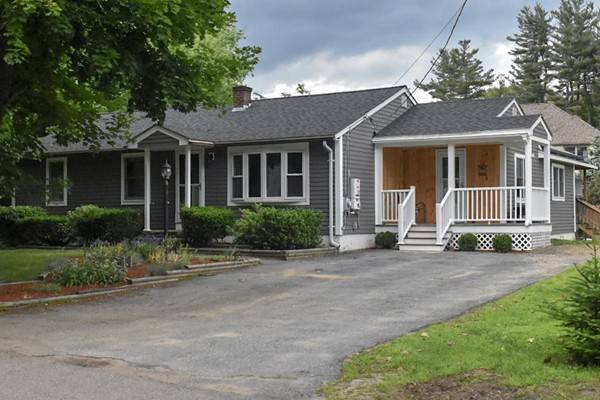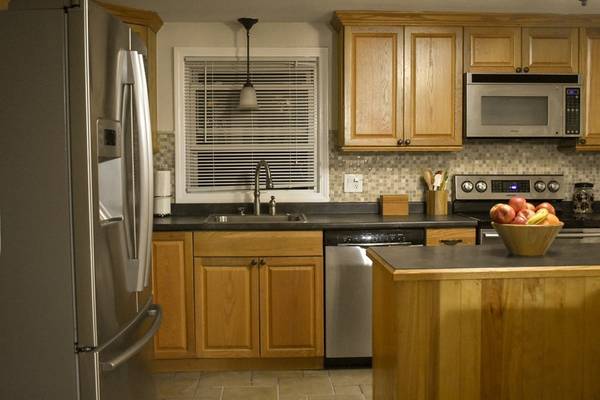For more information regarding the value of a property, please contact us for a free consultation.
Key Details
Sold Price $300,000
Property Type Single Family Home
Sub Type Single Family Residence
Listing Status Sold
Purchase Type For Sale
Square Footage 1,338 sqft
Price per Sqft $224
MLS Listing ID 72342305
Sold Date 07/26/18
Style Ranch
Bedrooms 3
Full Baths 1
HOA Y/N false
Year Built 1965
Annual Tax Amount $3,784
Tax Year 2018
Lot Size 0.300 Acres
Acres 0.3
Property Description
Multiple offers! Offers in by 3pm Monday 6/11 please. Step into a spacious living room w/hard wood floors. Kitchen w/stainless steel appliances. Enter into a cozy sitting room w/pellet stove that leads to sizable deck and fenced in backyard. Outdoor shed for storage needs. Yard is great for families with pets. Enjoy gardening, grilling, & entertaining. Bright spacious bathroom. Roomy master bedroom. Staircase leads to partially finished basement. Additional sq. ft makes a great playroom or family room. Separate laundry room and linen closet. Access to backyard. Flat yard, corner lot, w/plenty of off street parking. Water filter, solar panels, and young roof! Quick commuter access. Close to major routes I-90/290.
Location
State MA
County Worcester
Zoning R
Direction Wheelock to Marion, right on Henry.
Rooms
Family Room Wood / Coal / Pellet Stove, Flooring - Laminate, Cable Hookup, Exterior Access, Recessed Lighting, Remodeled, Slider
Basement Partially Finished, Walk-Out Access, Interior Entry
Primary Bedroom Level First
Dining Room Closet, Flooring - Wall to Wall Carpet, Window(s) - Bay/Bow/Box, Exterior Access, Slider
Kitchen Flooring - Stone/Ceramic Tile, Dining Area, Pantry, Kitchen Island, Cabinets - Upgraded, Exterior Access, Remodeled, Stainless Steel Appliances
Interior
Interior Features Recessed Lighting, Play Room
Heating Baseboard, Oil
Cooling None
Flooring Tile, Vinyl, Carpet, Laminate, Hardwood
Appliance Range, Dishwasher, Disposal, Microwave, Refrigerator, ENERGY STAR Qualified Refrigerator, ENERGY STAR Qualified Dishwasher, Range - ENERGY STAR, Oven - ENERGY STAR, Electric Water Heater, Plumbed For Ice Maker, Utility Connections for Electric Range, Utility Connections for Electric Oven, Utility Connections for Electric Dryer
Laundry Electric Dryer Hookup, Washer Hookup, In Basement
Basement Type Partially Finished, Walk-Out Access, Interior Entry
Exterior
Exterior Feature Storage
Fence Fenced/Enclosed, Fenced
Community Features Shopping, Golf, Bike Path, Highway Access, Public School
Utilities Available for Electric Range, for Electric Oven, for Electric Dryer, Washer Hookup, Icemaker Connection
Roof Type Shingle
Total Parking Spaces 6
Garage No
Building
Lot Description Corner Lot
Foundation Concrete Perimeter
Sewer Public Sewer, Other
Water Public
Architectural Style Ranch
Schools
Elementary Schools Elmwood
Middle Schools Shaw
High Schools Jr/Sr
Others
Senior Community false
Read Less Info
Want to know what your home might be worth? Contact us for a FREE valuation!

Our team is ready to help you sell your home for the highest possible price ASAP
Bought with Monique Frigon • CBC Real Estate
Get More Information
Ryan Askew
Sales Associate | License ID: 9578345
Sales Associate License ID: 9578345



