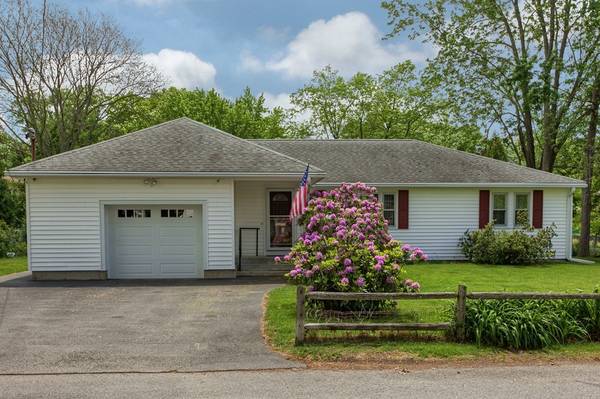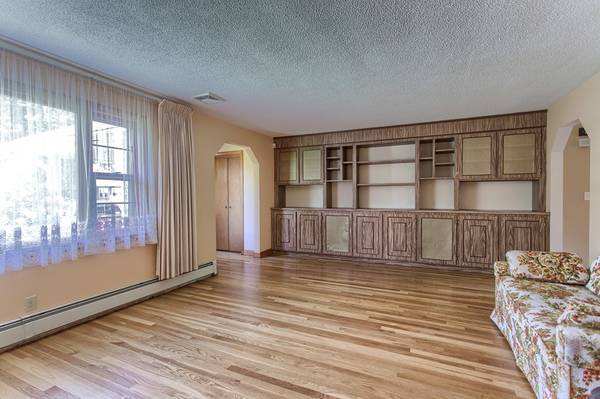For more information regarding the value of a property, please contact us for a free consultation.
Key Details
Sold Price $385,000
Property Type Single Family Home
Sub Type Single Family Residence
Listing Status Sold
Purchase Type For Sale
Square Footage 1,926 sqft
Price per Sqft $199
MLS Listing ID 72342326
Sold Date 08/06/18
Style Ranch
Bedrooms 3
Full Baths 2
HOA Y/N false
Year Built 1961
Annual Tax Amount $4,930
Tax Year 2018
Lot Size 10,018 Sqft
Acres 0.23
Property Description
Great location! Well loved, maintained and upgraded ranch situated on a beautifully fenced in level lot. Greeted by gleaming hardwood floors, you'll instantly feel at home when you open the front door.The kitchen has been upgraded with granite counters, dual ovens newer appliances. The living room is well lite with large bay window. The bedrooms generously sized with ample closet space. The bathroom off the hallway has beautifully upgraded granite vanities, tub and shower with glass doors, and linen closet. The full bathroom off the kitchen has a granite vanity, tub with shower, and access to the washer and dryer. The basement is partially finished with many possibilities for finishing, storage or workshop. Electrical, and tank-less hot water (solar assisted) heater are recently updated. The fenced yard has established plantings will be a great place to entertain. This is a must see.
Location
State MA
County Middlesex
Zoning S2002
Direction Please use GPS.
Rooms
Basement Partially Finished, Concrete
Primary Bedroom Level First
Kitchen Dining Area, Countertops - Stone/Granite/Solid, Countertops - Upgraded, Cabinets - Upgraded
Interior
Interior Features Bonus Room
Heating Baseboard, Natural Gas
Cooling Central Air
Flooring Tile, Carpet, Hardwood
Appliance Range, Oven, Dishwasher, Microwave, Refrigerator, Dryer, Gas Water Heater, Solar Hot Water, Utility Connections for Gas Range, Utility Connections for Electric Dryer
Laundry Electric Dryer Hookup, Washer Hookup, First Floor
Basement Type Partially Finished, Concrete
Exterior
Garage Spaces 1.0
Fence Fenced/Enclosed
Community Features Public Transportation, Highway Access
Utilities Available for Gas Range, for Electric Dryer, Washer Hookup
Roof Type Shingle
Total Parking Spaces 2
Garage Yes
Building
Foundation Concrete Perimeter
Sewer Public Sewer
Water Public
Others
Acceptable Financing Seller W/Participate
Listing Terms Seller W/Participate
Read Less Info
Want to know what your home might be worth? Contact us for a FREE valuation!

Our team is ready to help you sell your home for the highest possible price ASAP
Bought with Chinatti Realty Group • Cameron Prestige, LLC
Get More Information
Ryan Askew
Sales Associate | License ID: 9578345
Sales Associate License ID: 9578345



