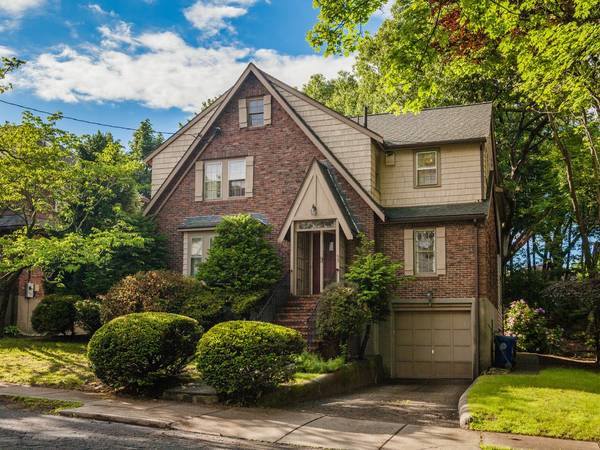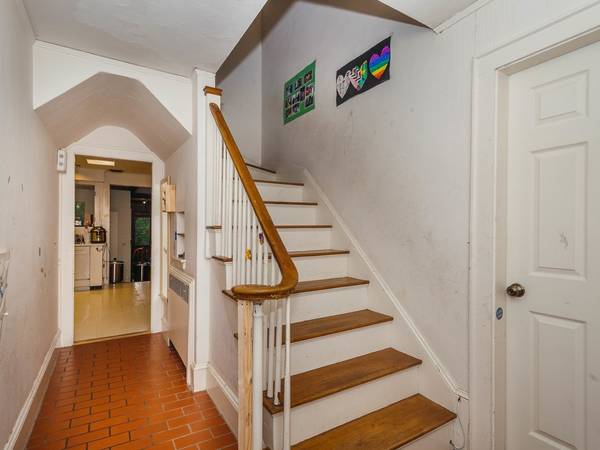For more information regarding the value of a property, please contact us for a free consultation.
Key Details
Sold Price $1,128,000
Property Type Single Family Home
Sub Type Single Family Residence
Listing Status Sold
Purchase Type For Sale
Square Footage 3,000 sqft
Price per Sqft $376
MLS Listing ID 72342417
Sold Date 08/24/18
Style Tudor
Bedrooms 4
Full Baths 2
Half Baths 1
Year Built 1930
Annual Tax Amount $11,637
Tax Year 2018
Lot Size 0.270 Acres
Acres 0.27
Property Description
Fantastic opportunity to own an enchanting Newton Centre Tudor within close proximity to swimmable Crystal Lake and both villages (Highlands & Centre). This deceivingly large home sits on a quiet street and deep lot, offering tranquil views. The foyer opens to a spacious sun-filled fireplaced living room, adjacent formal dining room and a kitchen with separate dining area that overlooks the large family room. A bright office/guest bedroom and powder room completes the first floor. There are 4 bedrooms, 2 full baths, a side-by-side laundry closet and attic access on the second level. Additionally, there is a bonus space that once was a bedroom that could easily be reconfigured to again reclaim that title. The basement offers a finished recreation/playroom with high ceilings and fireplace. Double deep, expanded direct-entry 2-car garage opens to the unfinished section/perfect for a future mudroom. Bring your vision and your contractor to help make this hidden diamond YOUR DREAM HOME!
Location
State MA
County Middlesex
Area Newton Center
Zoning SR3
Direction Centre, Clark to Rowena or Centre, Allerton, Rotherwood to Rowena or Parker St, Athelstane, Cedric
Rooms
Family Room Flooring - Wall to Wall Carpet, Window(s) - Picture, Sunken
Basement Full, Partially Finished, Walk-Out Access, Interior Entry, Garage Access, Bulkhead, Concrete
Primary Bedroom Level Second
Dining Room Flooring - Hardwood
Kitchen Dining Area
Interior
Interior Features Play Room, Entry Hall, Home Office
Heating Baseboard, Electric Baseboard, Hot Water, Natural Gas, Fireplace(s)
Cooling Central Air
Flooring Tile, Carpet, Hardwood, Flooring - Stone/Ceramic Tile, Flooring - Hardwood
Fireplaces Number 2
Fireplaces Type Living Room
Appliance Range, Dishwasher, Disposal, Refrigerator, Gas Water Heater, Tank Water Heater, Utility Connections for Electric Range
Laundry Second Floor
Basement Type Full, Partially Finished, Walk-Out Access, Interior Entry, Garage Access, Bulkhead, Concrete
Exterior
Garage Spaces 2.0
Community Features Public Transportation, Shopping, House of Worship, Public School, T-Station, Sidewalks
Utilities Available for Electric Range
Waterfront Description Beach Front, Beach Access, Lake/Pond, Walk to, 3/10 to 1/2 Mile To Beach, Beach Ownership(Public)
Roof Type Shingle
Total Parking Spaces 1
Garage Yes
Waterfront Description Beach Front, Beach Access, Lake/Pond, Walk to, 3/10 to 1/2 Mile To Beach, Beach Ownership(Public)
Building
Lot Description Gentle Sloping
Foundation Concrete Perimeter, Block
Sewer Public Sewer
Water Public
Architectural Style Tudor
Schools
Elementary Schools Bowen
Middle Schools Oak Hill
High Schools South
Read Less Info
Want to know what your home might be worth? Contact us for a FREE valuation!

Our team is ready to help you sell your home for the highest possible price ASAP
Bought with Sino-US Realty Team • Keller Williams Realty Boston-Metro | Back Bay
Get More Information
Ryan Askew
Sales Associate | License ID: 9578345
Sales Associate License ID: 9578345



