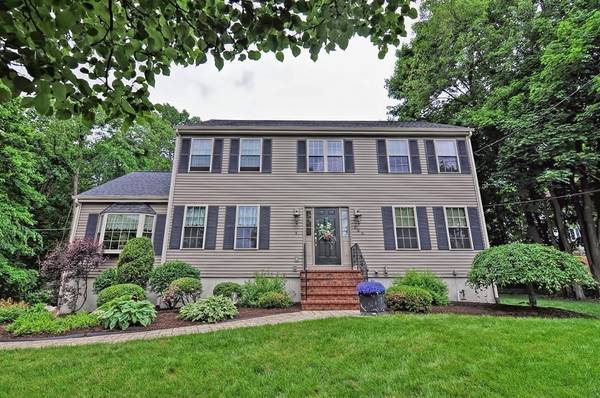For more information regarding the value of a property, please contact us for a free consultation.
Key Details
Sold Price $415,000
Property Type Single Family Home
Sub Type Single Family Residence
Listing Status Sold
Purchase Type For Sale
Square Footage 2,136 sqft
Price per Sqft $194
MLS Listing ID 72343320
Sold Date 08/27/18
Style Colonial
Bedrooms 3
Full Baths 2
Half Baths 1
HOA Y/N false
Year Built 1993
Annual Tax Amount $4,553
Tax Year 2018
Lot Size 0.490 Acres
Acres 0.49
Property Description
Pride of Ownership abounds in this beautiful 3 bedroom Colonial with brick walkway and stairs all perched on lovely landscaped grounds! Soaring open foyer leads to upgraded eat-in kitchen with granite, stainless, hardwood and under cabinet lighting. Kitchen flows into 22x12' family room with cathedral ceiling, fireplace and bay window. Off the kitchen you will also find an elegant dining room and an additional living room which could also be used as office space or a den. Home is meticulously maintained with many updates including new siding, windows, roof, and garage doors--all within last 5 years. Furnace and hot water heater both replaced within past 7 years and large composite 20x12' deck is approximately 4 years old. All this conveniently located close to shopping, dining and major highways! Showings begin immediately! Come see this beauty!
Location
State MA
County Bristol
Zoning res
Direction Route 1 to May Street
Rooms
Family Room Cathedral Ceiling(s), Ceiling Fan(s), Flooring - Wall to Wall Carpet, Window(s) - Bay/Bow/Box
Basement Full, Garage Access, Bulkhead, Concrete, Unfinished
Primary Bedroom Level Second
Dining Room Flooring - Hardwood
Kitchen Flooring - Hardwood, Dining Area, Pantry, Countertops - Stone/Granite/Solid, Kitchen Island, Deck - Exterior, Exterior Access, Slider, Stainless Steel Appliances
Interior
Interior Features Central Vacuum
Heating Baseboard, Oil
Cooling None
Flooring Carpet, Hardwood
Fireplaces Number 1
Fireplaces Type Family Room
Appliance Range, Dishwasher, Disposal, Microwave, Refrigerator, Oil Water Heater, Utility Connections for Electric Oven, Utility Connections for Electric Dryer
Laundry Bathroom - Half, First Floor
Basement Type Full, Garage Access, Bulkhead, Concrete, Unfinished
Exterior
Exterior Feature Rain Gutters, Sprinkler System
Garage Spaces 2.0
Community Features Public Transportation, Shopping, Medical Facility, Highway Access, Public School, T-Station
Utilities Available for Electric Oven, for Electric Dryer
Roof Type Shingle
Total Parking Spaces 4
Garage Yes
Building
Lot Description Wooded, Gentle Sloping
Foundation Concrete Perimeter
Sewer Public Sewer
Water Public
Architectural Style Colonial
Others
Senior Community false
Read Less Info
Want to know what your home might be worth? Contact us for a FREE valuation!

Our team is ready to help you sell your home for the highest possible price ASAP
Bought with The Cobi Team • RE/MAX Way
Get More Information
Ryan Askew
Sales Associate | License ID: 9578345
Sales Associate License ID: 9578345



