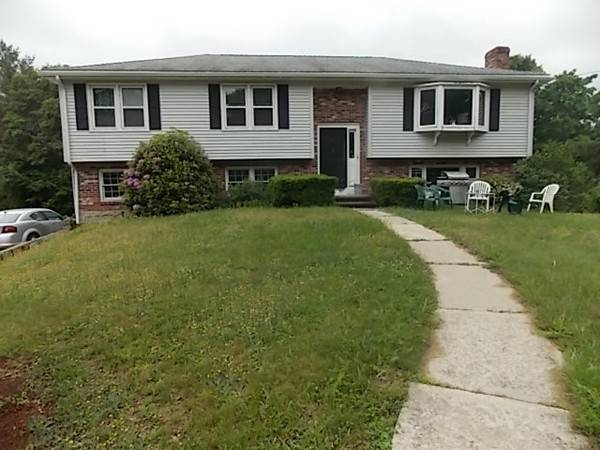For more information regarding the value of a property, please contact us for a free consultation.
Key Details
Sold Price $385,000
Property Type Single Family Home
Sub Type Single Family Residence
Listing Status Sold
Purchase Type For Sale
Square Footage 1,294 sqft
Price per Sqft $297
MLS Listing ID 72343390
Sold Date 08/31/18
Bedrooms 3
Full Baths 2
Year Built 1985
Annual Tax Amount $5,164
Tax Year 2017
Lot Size 1.030 Acres
Acres 1.03
Property Description
Don't miss the BEST VALUE in sought after North Andover! This 7 room, 3 bedroom, 2 bath split entry with low maintenance vinyl siding on an acre + lot. Sun drenched living room, kitchen and dining area with sliders leading to deck and large backyard. Master bedroom with its own private bath, plus 2 additional bedrooms. Lower level offers den/family room/office with brick fireplace, plus utility room with washer/dryer hookup. Attached 2 car garage and parking for an additional cars finishes off this terrific house. Updates over the last 10 years included – roof, windows, and siding. This house is set back from the main street and yet backs up to peaceful Harold Parker State Forest. Ideal location for commuters, close to shopping and restaurants.
Location
State MA
County Essex
Zoning R2
Direction Rt 114 on right side before Sharpners Pond Rd (heading towards Middleton)
Rooms
Family Room Ceiling Fan(s), Flooring - Laminate, Window(s) - Bay/Bow/Box, Cable Hookup
Basement Full, Finished, Interior Entry, Garage Access
Primary Bedroom Level Main
Dining Room Flooring - Wall to Wall Carpet, Balcony / Deck, Slider
Kitchen Ceiling Fan(s), Flooring - Laminate, Dining Area
Interior
Heating Forced Air, Oil
Cooling Window Unit(s)
Flooring Plywood, Vinyl, Carpet
Fireplaces Number 1
Fireplaces Type Family Room
Appliance Range, Dishwasher, Disposal, Microwave, Utility Connections for Electric Range, Utility Connections for Electric Oven, Utility Connections for Electric Dryer
Laundry Electric Dryer Hookup, Washer Hookup, In Basement
Basement Type Full, Finished, Interior Entry, Garage Access
Exterior
Exterior Feature Rain Gutters
Garage Spaces 2.0
Community Features Shopping, Conservation Area, Highway Access, House of Worship, Public School, University
Utilities Available for Electric Range, for Electric Oven, for Electric Dryer
Roof Type Shingle
Total Parking Spaces 6
Garage Yes
Building
Lot Description Wooded
Foundation Concrete Perimeter
Sewer Public Sewer, Private Sewer
Water Private
Schools
Elementary Schools Sargent School
Middle Schools Nams
High Schools Nams
Others
Senior Community false
Read Less Info
Want to know what your home might be worth? Contact us for a FREE valuation!

Our team is ready to help you sell your home for the highest possible price ASAP
Bought with Ken Eleazu • Town Hall Realty, Inc.
Get More Information
Ryan Askew
Sales Associate | License ID: 9578345
Sales Associate License ID: 9578345



