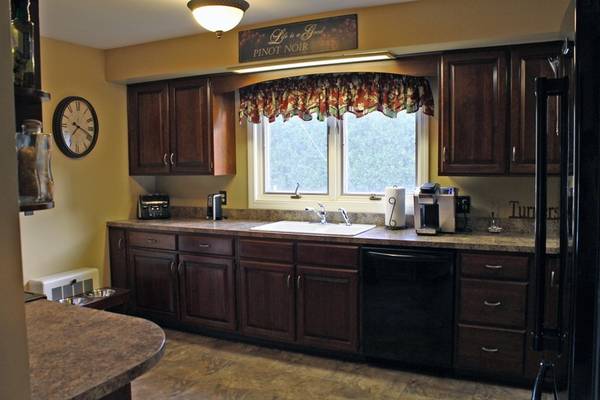For more information regarding the value of a property, please contact us for a free consultation.
Key Details
Sold Price $250,000
Property Type Single Family Home
Sub Type Single Family Residence
Listing Status Sold
Purchase Type For Sale
Square Footage 1,424 sqft
Price per Sqft $175
MLS Listing ID 72343474
Sold Date 09/24/18
Style Ranch
Bedrooms 3
Full Baths 1
Half Baths 1
Year Built 1947
Annual Tax Amount $4,371
Tax Year 2018
Lot Size 0.320 Acres
Acres 0.32
Property Description
This spacious Ranch is located "on the hill" in Turners Falls. Meticulously maintained, this home offers three bedrooms with one and a half baths. Updated kitchen with cherry cabinet.The living room has hardwood floors with a wood fireplace, a large picture window to let in plenty of natural light and built ins and is open to the dining room. The attached breezeway gives easy access to the connecting one car garage and the covered patio in the backyard overlooking an In ground swimming pool with a chlorine free filter system. There is a covered patio, professionally landscaped lot with matured hedges for privacy, all enclosed with a stockade fence. An Irrigation system and the pool filter are on timers for carefree maintenance. Conveniently located near schools, baseball fields, a scenic bike path and a park.
Location
State MA
County Franklin
Zoning RS
Direction Corner of Montague St and Crocker. Across from Hillcrest School Ball field.
Rooms
Basement Full, Interior Entry, Concrete
Primary Bedroom Level First
Dining Room Flooring - Hardwood
Kitchen Flooring - Vinyl, Pantry
Interior
Interior Features Mud Room
Heating Forced Air, Oil
Cooling Window Unit(s)
Flooring Vinyl, Carpet, Hardwood
Fireplaces Number 1
Fireplaces Type Living Room
Appliance Range, Dishwasher, Disposal, Microwave, Refrigerator, Washer, Dryer, Oil Water Heater, Tank Water Heater, Plumbed For Ice Maker, Utility Connections for Electric Range, Utility Connections for Electric Oven, Utility Connections for Electric Dryer
Laundry In Basement, Washer Hookup
Basement Type Full, Interior Entry, Concrete
Exterior
Exterior Feature Rain Gutters, Storage, Professional Landscaping, Sprinkler System, Kennel
Garage Spaces 1.0
Fence Fenced/Enclosed, Fenced
Pool In Ground
Community Features Public Transportation, Shopping, Tennis Court(s), Park, Walk/Jog Trails, Stable(s), Golf, Medical Facility, Laundromat, Bike Path, Conservation Area, Highway Access, House of Worship, Private School, Public School, University, Sidewalks
Utilities Available for Electric Range, for Electric Oven, for Electric Dryer, Washer Hookup, Icemaker Connection
Roof Type Shingle
Total Parking Spaces 4
Garage Yes
Private Pool true
Building
Lot Description Corner Lot, Cleared, Gentle Sloping, Level
Foundation Concrete Perimeter
Sewer Public Sewer
Water Public
Architectural Style Ranch
Schools
Elementary Schools Hillcrest/Sheff
Middle Schools Great Falls Ms
High Schools Tfhs 9-12
Read Less Info
Want to know what your home might be worth? Contact us for a FREE valuation!

Our team is ready to help you sell your home for the highest possible price ASAP
Bought with Susanne Lacosse • Coldwell Banker Upton-Massamont REALTORS®
Get More Information
Ryan Askew
Sales Associate | License ID: 9578345
Sales Associate License ID: 9578345



