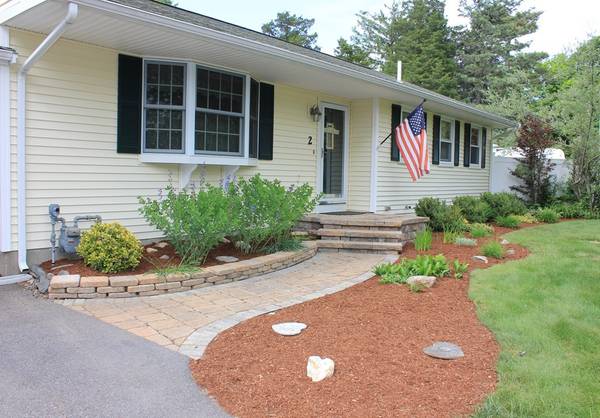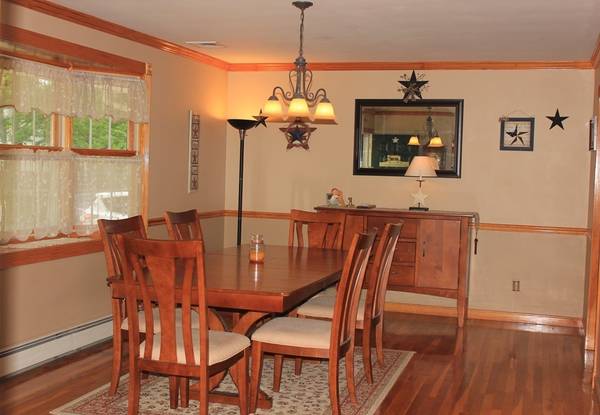For more information regarding the value of a property, please contact us for a free consultation.
Key Details
Sold Price $336,000
Property Type Single Family Home
Sub Type Single Family Residence
Listing Status Sold
Purchase Type For Sale
Square Footage 1,835 sqft
Price per Sqft $183
MLS Listing ID 72344080
Sold Date 07/30/18
Style Ranch
Bedrooms 3
Full Baths 1
Half Baths 1
Year Built 1962
Annual Tax Amount $4,320
Tax Year 2018
Lot Size 0.280 Acres
Acres 0.28
Property Description
This is not your average ranch and a must see! Step inside to this spacious well maintained 3 bedroom 1 1/2 bath home. Prepare to feel at home when you walk in the front door. You will be surprised with amount of living space, relax in the bright living room that has a beautiful cathedral ceiling. Relax with your morning coffee on your back deck listening to the birds while surrounded by privacy. The fenced in back yard has plenty of room to play and enjoy a peaceful summer in your above ground pool. The finished basement just adds that extra space for a holiday gathering or a play room / man cave. Don't miss out on this one, it won't last!! No Showings until Open House Saturday June 16th, 12:00 - 1:30 pm
Location
State MA
County Plymouth
Area South Middleborough
Zoning RES
Direction Miller St to Carmen Park Drive
Rooms
Family Room Wood / Coal / Pellet Stove, Flooring - Wall to Wall Carpet, Flooring - Laminate, Exterior Access, Storage
Basement Full
Primary Bedroom Level First
Dining Room Flooring - Wood, Window(s) - Bay/Bow/Box
Kitchen Ceiling Fan(s), Flooring - Stone/Ceramic Tile, Country Kitchen
Interior
Heating Baseboard, Natural Gas
Cooling Central Air
Flooring Tile, Carpet, Hardwood
Appliance Range, Dishwasher, Microwave, Gas Water Heater, Utility Connections for Electric Range, Utility Connections for Electric Oven, Utility Connections for Electric Dryer
Laundry Electric Dryer Hookup, Washer Hookup, In Basement
Basement Type Full
Exterior
Exterior Feature Rain Gutters, Storage, Kennel
Garage Spaces 1.0
Fence Fenced/Enclosed, Fenced
Pool Above Ground
Community Features Public Transportation, Highway Access
Utilities Available for Electric Range, for Electric Oven, for Electric Dryer, Washer Hookup
Roof Type Shingle
Total Parking Spaces 4
Garage Yes
Private Pool true
Building
Lot Description Corner Lot, Level
Foundation Concrete Perimeter
Sewer Private Sewer
Water Public
Schools
Elementary Schools Mary K Goode
Middle Schools Nichols Middle
High Schools Mhs
Others
Senior Community false
Read Less Info
Want to know what your home might be worth? Contact us for a FREE valuation!

Our team is ready to help you sell your home for the highest possible price ASAP
Bought with Dennis MacDonald • Keller Williams Realty
Get More Information
Ryan Askew
Sales Associate | License ID: 9578345
Sales Associate License ID: 9578345



