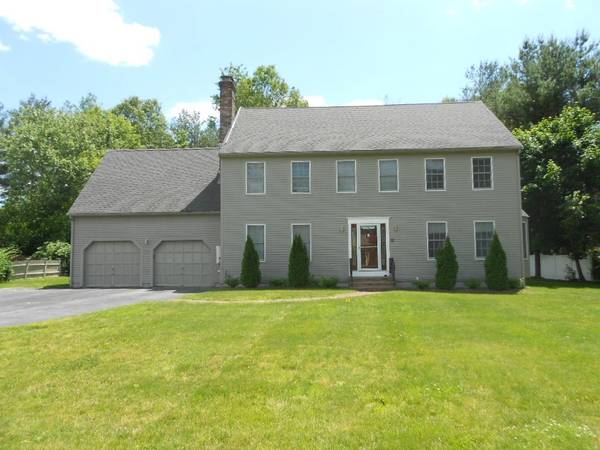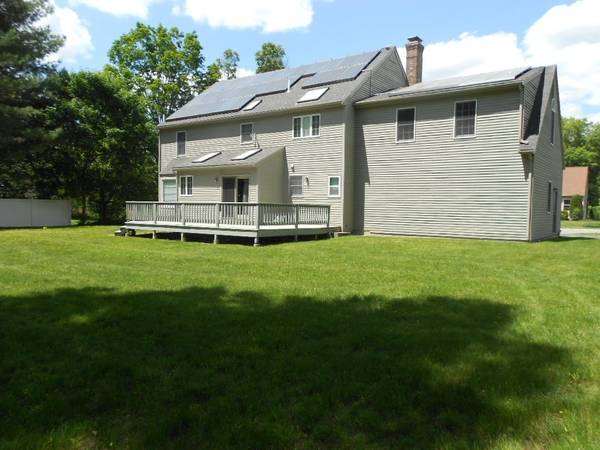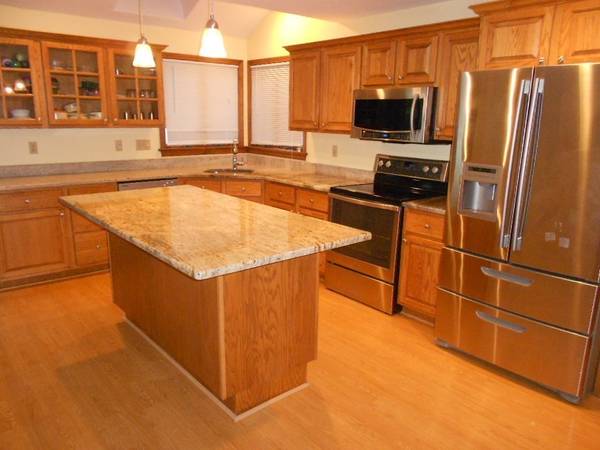For more information regarding the value of a property, please contact us for a free consultation.
Key Details
Sold Price $595,000
Property Type Single Family Home
Sub Type Single Family Residence
Listing Status Sold
Purchase Type For Sale
Square Footage 2,685 sqft
Price per Sqft $221
MLS Listing ID 72344253
Sold Date 08/15/18
Style Colonial
Bedrooms 4
Full Baths 3
Year Built 1991
Annual Tax Amount $10,100
Tax Year 2018
Lot Size 0.670 Acres
Acres 0.67
Property Description
Stunning colonial on a beautiful lot in great sought after neighborhood! Spectacular open kitchen with granite counters, stainless appliances, center island, glass doored & gorgeous wood cabinets, corner sink, & skylight * huge formal living room with gleaming hardwood flooring * elegant dining room with hardwood floors & classic wainscoting woodwork * front to back family room with wood burning fireplace * four huge bedrooms including spacious vaulted ceiling master bedroom suite * walk-up unfinished attic and unfinished room above garage and unfinished basement ideal for additional future living area if ever needed * home has a three year young solar system which transfers to new owners and greatly reduces energy costs * roof 2009 * relax on the large sunny deck overlooking the sprawling level, fenced, and very private backyard!
Location
State MA
County Worcester
Zoning RC
Direction GPS
Rooms
Basement Full, Interior Entry, Bulkhead, Radon Remediation System, Concrete
Interior
Interior Features Central Vacuum
Heating Baseboard, Oil
Cooling None, Whole House Fan
Flooring Wood, Tile, Carpet, Laminate
Fireplaces Number 1
Appliance Range, Dishwasher, Microwave, Refrigerator, Washer, Dryer, Tank Water Heater, Utility Connections for Electric Range, Utility Connections for Electric Oven, Utility Connections for Electric Dryer
Laundry Washer Hookup
Basement Type Full, Interior Entry, Bulkhead, Radon Remediation System, Concrete
Exterior
Exterior Feature Rain Gutters
Garage Spaces 2.0
Fence Fenced
Community Features Shopping, Park, Walk/Jog Trails, Golf, Conservation Area, Highway Access, House of Worship, Public School
Utilities Available for Electric Range, for Electric Oven, for Electric Dryer, Washer Hookup
Roof Type Shingle
Total Parking Spaces 4
Garage Yes
Building
Lot Description Level
Foundation Concrete Perimeter
Sewer Private Sewer
Water Public
Architectural Style Colonial
Others
Senior Community false
Read Less Info
Want to know what your home might be worth? Contact us for a FREE valuation!

Our team is ready to help you sell your home for the highest possible price ASAP
Bought with Katie Moses • Expert Agents Realty, LLC
Get More Information
Ryan Askew
Sales Associate | License ID: 9578345
Sales Associate License ID: 9578345



