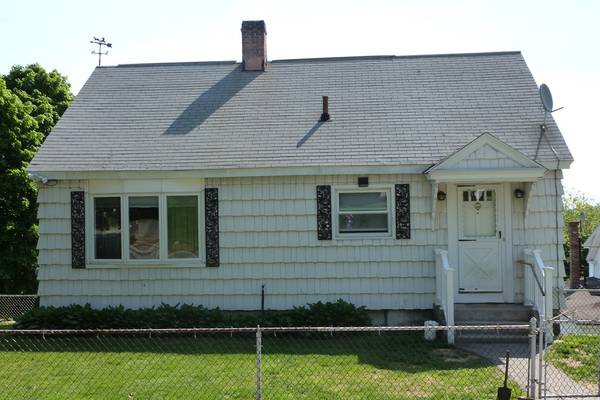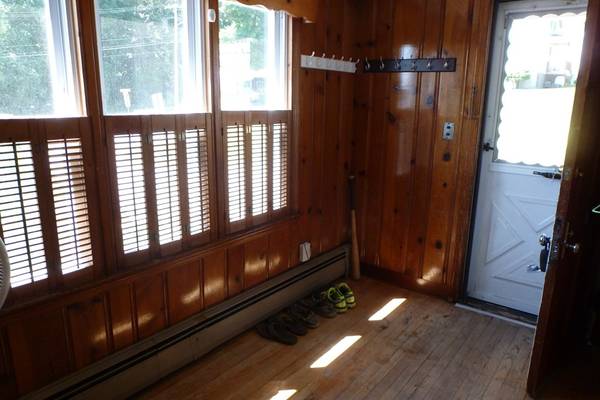For more information regarding the value of a property, please contact us for a free consultation.
Key Details
Sold Price $182,000
Property Type Single Family Home
Sub Type Single Family Residence
Listing Status Sold
Purchase Type For Sale
Square Footage 1,075 sqft
Price per Sqft $169
MLS Listing ID 72344256
Sold Date 08/10/18
Style Cape
Bedrooms 3
Full Baths 1
Half Baths 1
HOA Y/N false
Year Built 1940
Annual Tax Amount $2,842
Tax Year 2018
Lot Size 9,583 Sqft
Acres 0.22
Property Description
CHARMING, well maintained Cape-Cod style home owned by the same family for generations. Fenced in front yard and back yard. Great location with easy access to Rte 2, shopping, commuter rail, and local University. This home has a mudroom entrance with a kitchen, dining room, living room, bedroom and full bathroom all located on the first floor. Two large bedrooms are situated on the second floor. Both second floor bedrooms have built in drawers for storage. Home has mostly hardwood flooring throughout with the exception of vinyl flooring in the kitchen and upstairs bedrooms. The basement offers a 3/4 bathroom, a working sink, a large bonus room, a workshop, and a new boiler (installed a year ago). The washer and dryer are staying. The large backyard features a raised cement patio. Plenty of parking, vinyl carport and shed included. Add some flower boxes to the lovely handmade shutters and you're home!
Location
State MA
County Worcester
Zoning RA2
Direction South Street to Everett Street
Rooms
Basement Full, Walk-Out Access, Interior Entry, Concrete
Primary Bedroom Level First
Dining Room Flooring - Hardwood, Window(s) - Picture
Kitchen Flooring - Vinyl
Interior
Interior Features Bathroom - 3/4, Bathroom - With Shower Stall, 3/4 Bath, Bonus Room, Mud Room
Heating Baseboard
Cooling None
Flooring Vinyl, Hardwood, Flooring - Hardwood
Appliance Oven, Dishwasher, Disposal, Countertop Range, Refrigerator, Washer, Dryer, Electric Water Heater, Utility Connections for Electric Range, Utility Connections for Electric Dryer
Laundry Electric Dryer Hookup, Washer Hookup, In Basement
Basement Type Full, Walk-Out Access, Interior Entry, Concrete
Exterior
Exterior Feature Storage
Fence Fenced/Enclosed, Fenced
Community Features Public Transportation, Shopping, Park, Walk/Jog Trails, Highway Access, House of Worship, University
Utilities Available for Electric Range, for Electric Dryer, Washer Hookup
Roof Type Shingle
Total Parking Spaces 8
Garage No
Building
Lot Description Gentle Sloping
Foundation Block
Sewer Public Sewer
Water Public
Architectural Style Cape
Schools
High Schools Fitchburg High
Others
Senior Community false
Acceptable Financing Contract
Listing Terms Contract
Read Less Info
Want to know what your home might be worth? Contact us for a FREE valuation!

Our team is ready to help you sell your home for the highest possible price ASAP
Bought with Susan Clark • RE/MAX Property Promotions
Get More Information
Ryan Askew
Sales Associate | License ID: 9578345
Sales Associate License ID: 9578345



