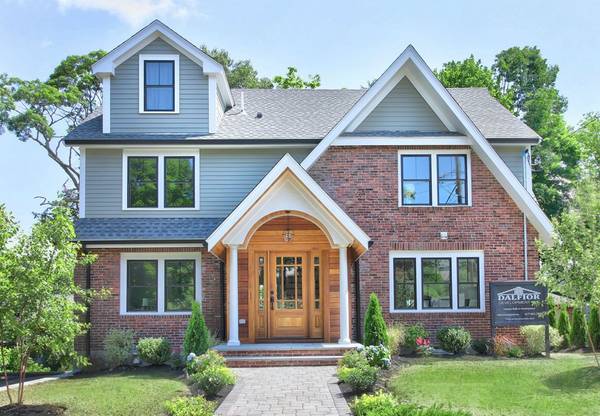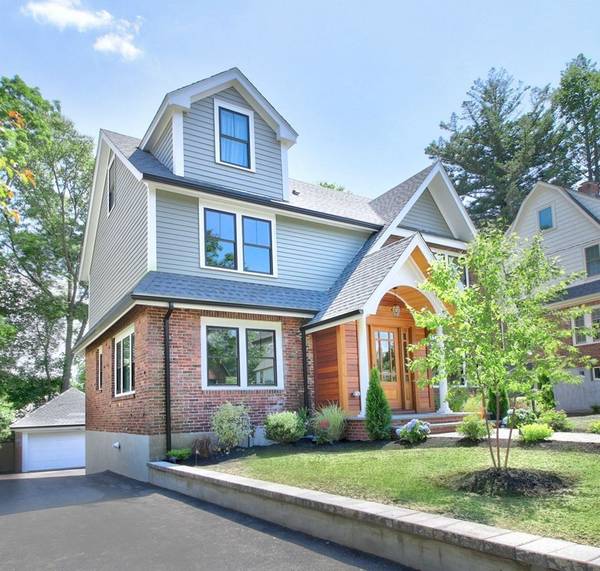For more information regarding the value of a property, please contact us for a free consultation.
Key Details
Sold Price $1,887,000
Property Type Single Family Home
Sub Type Single Family Residence
Listing Status Sold
Purchase Type For Sale
Square Footage 3,600 sqft
Price per Sqft $524
MLS Listing ID 72344508
Sold Date 07/10/18
Style Tudor
Bedrooms 5
Full Baths 4
Half Baths 1
HOA Y/N false
Year Built 1933
Annual Tax Amount $10,414
Tax Year 2018
Lot Size 7,405 Sqft
Acres 0.17
Property Description
Originally crafted in 1933, custom builder Fernando Dalfior carefully renovated property with an artist's eye. No McMansion, this tasteful home features custom, solid wood cabinets, brass fixtures and Jenn-Air appliances. Brick was weathered, then seamlessly mated with the original. Main entrance, crafted from mahogany and shiplap siding, draws attention to the beautiful period details. Four levels of living space, with separate, nest, climate zones. Lower level features French drain, patio and private entrance. Kitchen: Italian Carrara Marble, double oven, Euro style, drawer micro. 4.5 bathrooms, featuring a deep, freestanding tub, reminiscent of the claw tubs of old, double sinks and Bluetooth, stereo/phone equipped, walk in shower. Manageable, 7200sq ft, irrigated grounds are beautifully manicured, abutting, brick, two car garage. Don't ask yourself if this home is right for you, ask yourself, am I right for this home? Don't confuse the powder and mudroom. It has both.
Location
State MA
County Middlesex
Area Newton Center
Zoning SR3
Direction follow your heart
Rooms
Basement Full, Finished, Walk-Out Access, Sump Pump, Concrete
Interior
Heating Central, Forced Air, Natural Gas, Hydro Air
Cooling Central Air
Flooring Wood, Tile
Fireplaces Number 1
Appliance Range, Oven, Dishwasher, Disposal, Microwave, Refrigerator, Freezer, ENERGY STAR Qualified Refrigerator, ENERGY STAR Qualified Dryer, ENERGY STAR Qualified Dishwasher, ENERGY STAR Qualified Washer, Cooktop, Range - ENERGY STAR, Oven - ENERGY STAR, Gas Water Heater, Tank Water Heaterless, Utility Connections for Gas Range, Utility Connections for Gas Oven, Utility Connections for Gas Dryer
Laundry Fourth Floor, Washer Hookup
Basement Type Full, Finished, Walk-Out Access, Sump Pump, Concrete
Exterior
Exterior Feature Rain Gutters, Professional Landscaping, Sprinkler System
Garage Spaces 2.0
Fence Fenced
Community Features Public Transportation, Shopping, Public School
Utilities Available for Gas Range, for Gas Oven, for Gas Dryer, Washer Hookup
Roof Type Shingle
Total Parking Spaces 3
Garage Yes
Building
Foundation Block
Sewer Public Sewer
Water Public
Architectural Style Tudor
Schools
Elementary Schools Bowen Elementry
Middle Schools Charles Brown
High Schools Newton South
Others
Senior Community false
Read Less Info
Want to know what your home might be worth? Contact us for a FREE valuation!

Our team is ready to help you sell your home for the highest possible price ASAP
Bought with The Gillach Group • William Raveis R. E. & Home Services
Get More Information
Ryan Askew
Sales Associate | License ID: 9578345
Sales Associate License ID: 9578345



