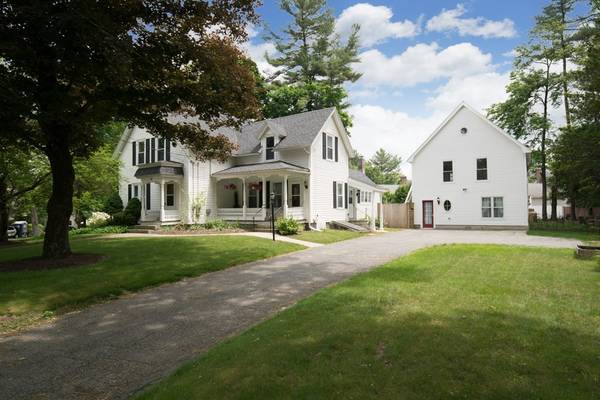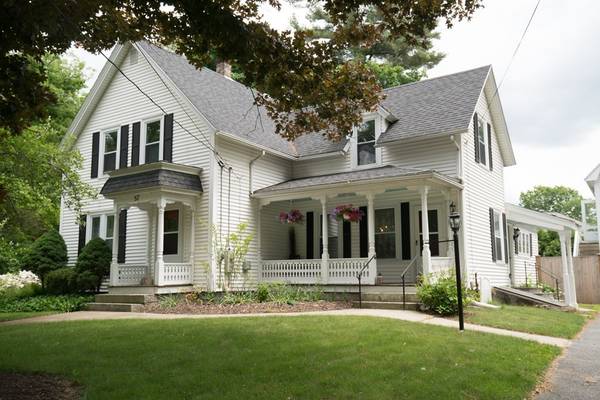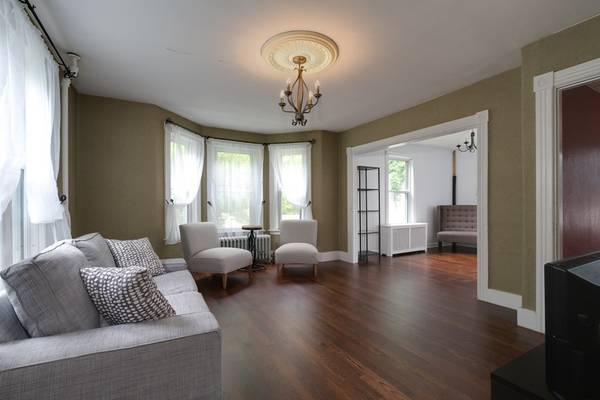For more information regarding the value of a property, please contact us for a free consultation.
Key Details
Sold Price $420,000
Property Type Single Family Home
Sub Type Single Family Residence
Listing Status Sold
Purchase Type For Sale
Square Footage 1,409 sqft
Price per Sqft $298
MLS Listing ID 72344804
Sold Date 08/01/18
Style Colonial, Antique
Bedrooms 3
Full Baths 1
Half Baths 1
Year Built 1955
Annual Tax Amount $5,963
Tax Year 2018
Lot Size 0.550 Acres
Acres 0.55
Property Description
OPEN HOUSE Saturday 6/16 11:30-1:00. Character & warmth surround you in this charming home. A unique opportunity to own this well maintained antique Colonial with in-law apartment. You'll appreciate all the great features that this property offers: tastefully decorated with a pottery barn feel, refinished hdwd flrs & detailed wood work, farmers porch, recent roof and updated heating system, replacement windows, electrical updates (including removal of knob and tube wiring) & level, fenced in corner lot. The main house boasts a great floor plan with spacious rooms including 3 bedrooms & 1.5 baths, formal dining room with built-china cabinet and family room with wood stove & vaulted ceiling. Just steps away from the main house is a detached building featuring an 816 sqft in-law apt on the first level and a bonus room & loft on 2nd & 3rd flrs ideal for game room, home office or artist studio. The possibilities are endless for this turn key property!
Location
State MA
County Worcester
Zoning 1
Direction GPS
Rooms
Family Room Wood / Coal / Pellet Stove, Cathedral Ceiling(s), Flooring - Stone/Ceramic Tile
Basement Full, Interior Entry, Bulkhead, Sump Pump
Primary Bedroom Level Second
Dining Room Closet/Cabinets - Custom Built, Flooring - Hardwood
Kitchen Flooring - Laminate
Interior
Interior Features Bathroom - Full, Open Floor Plan, Den, Inlaw Apt.
Heating Baseboard, Steam, Oil, Propane
Cooling None
Flooring Flooring - Hardwood, Flooring - Laminate
Appliance Range, Dishwasher, Refrigerator, Washer, Dryer
Laundry First Floor
Basement Type Full, Interior Entry, Bulkhead, Sump Pump
Exterior
Fence Fenced
Roof Type Shingle
Total Parking Spaces 8
Garage No
Building
Lot Description Corner Lot
Foundation Stone
Sewer Public Sewer
Water Public
Read Less Info
Want to know what your home might be worth? Contact us for a FREE valuation!

Our team is ready to help you sell your home for the highest possible price ASAP
Bought with Donna Desjardins • Millennium Realty
Get More Information
Ryan Askew
Sales Associate | License ID: 9578345
Sales Associate License ID: 9578345



