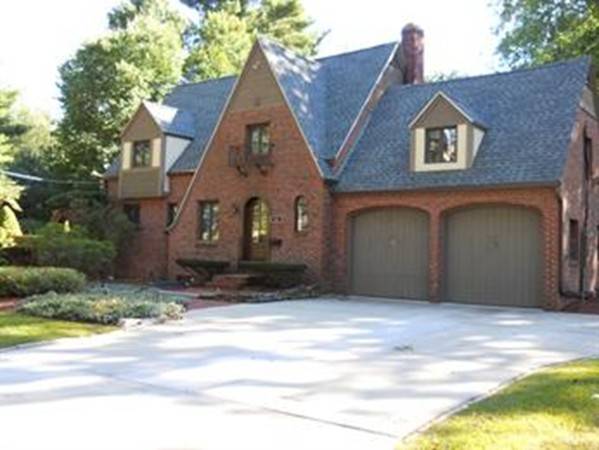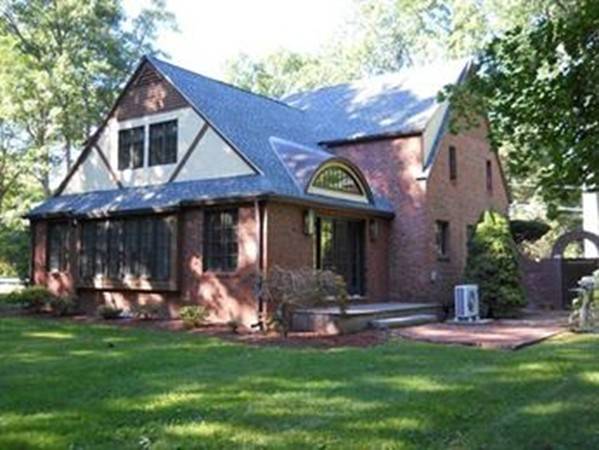For more information regarding the value of a property, please contact us for a free consultation.
Key Details
Sold Price $470,000
Property Type Single Family Home
Sub Type Single Family Residence
Listing Status Sold
Purchase Type For Sale
Square Footage 2,750 sqft
Price per Sqft $170
MLS Listing ID 72344973
Sold Date 08/10/18
Style Colonial, Tudor
Bedrooms 3
Full Baths 2
Half Baths 2
HOA Y/N false
Year Built 1948
Annual Tax Amount $6,095
Tax Year 2017
Lot Size 0.650 Acres
Acres 0.65
Property Description
Custom built elegant Tudor style brick home...Conveniently located - walking distance to schools and public library and center of Holden...Young addition features 2x6 construction, a sunny bright great room 28x18 with copper eyebrow window...Three generous bedrooms...Master suite has a new bath with custom built cabinets,dual sinks,marble vanity top and a steam generated shower and heated floor...Fireplaced living room open to dining room..Eat-in kitchen with granite counter tops...Propane fueled generator...Young roof with ice shield...Second full bath-Tub re-glazed and newer vanity with granite...Cement driveway...Sprinklers...Wine storage closet...second refrigerator LL
Location
State MA
County Worcester
Zoning R15
Direction Main St to Rt 31-go right-6th street on the right
Rooms
Family Room Flooring - Hardwood, Window(s) - Bay/Bow/Box, Recessed Lighting
Basement Full, Partially Finished, Interior Entry, Garage Access, Bulkhead, Sump Pump, Concrete
Primary Bedroom Level Second
Dining Room Flooring - Hardwood
Kitchen Flooring - Stone/Ceramic Tile, Countertops - Stone/Granite/Solid
Interior
Interior Features Ceiling Fan(s), Recessed Lighting, Den
Heating Central, Baseboard, Steam, Oil
Cooling Wall Unit(s), 3 or More
Flooring Wood, Carpet, Flooring - Hardwood
Fireplaces Number 1
Fireplaces Type Living Room
Appliance Range, Dishwasher, Disposal, Microwave, Refrigerator, Washer, Dryer, Electric Water Heater, Tank Water Heater, Plumbed For Ice Maker, Utility Connections for Electric Range, Utility Connections for Electric Oven, Utility Connections for Electric Dryer
Laundry Washer Hookup
Basement Type Full, Partially Finished, Interior Entry, Garage Access, Bulkhead, Sump Pump, Concrete
Exterior
Exterior Feature Rain Gutters, Storage, Sprinkler System
Garage Spaces 2.0
Community Features Shopping, Pool, Tennis Court(s), Stable(s), Golf, Medical Facility, Highway Access, Public School, Sidewalks
Utilities Available for Electric Range, for Electric Oven, for Electric Dryer, Washer Hookup, Icemaker Connection
Roof Type Shingle
Total Parking Spaces 5
Garage Yes
Building
Foundation Concrete Perimeter, Brick/Mortar, Irregular
Sewer Public Sewer
Water Public
Architectural Style Colonial, Tudor
Others
Senior Community false
Read Less Info
Want to know what your home might be worth? Contact us for a FREE valuation!

Our team is ready to help you sell your home for the highest possible price ASAP
Bought with The Kattman Team • Century 21 Commonwealth
Get More Information
Ryan Askew
Sales Associate | License ID: 9578345
Sales Associate License ID: 9578345



