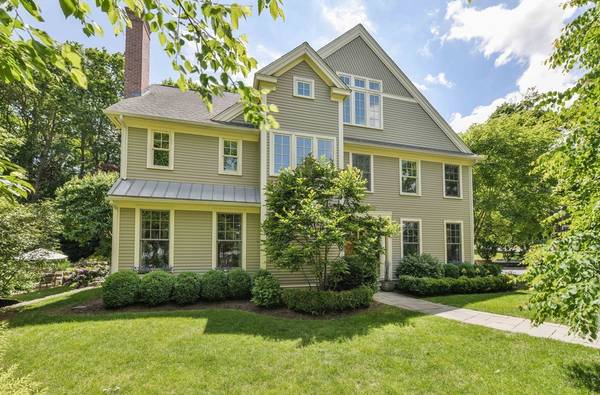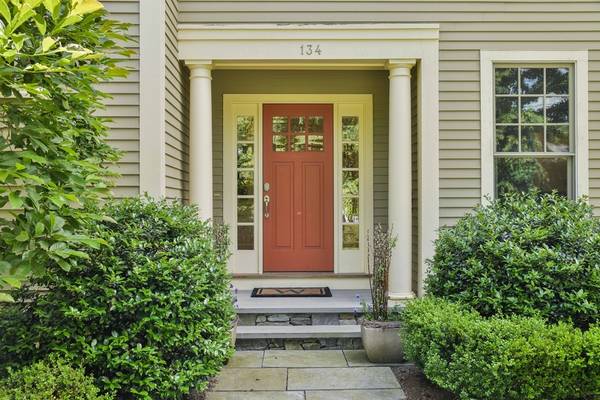For more information regarding the value of a property, please contact us for a free consultation.
Key Details
Sold Price $2,550,000
Property Type Single Family Home
Sub Type Single Family Residence
Listing Status Sold
Purchase Type For Sale
Square Footage 5,745 sqft
Price per Sqft $443
Subdivision Waban
MLS Listing ID 72345024
Sold Date 08/22/18
Style Colonial
Bedrooms 6
Full Baths 4
Half Baths 2
Year Built 2007
Annual Tax Amount $27,261
Tax Year 2018
Lot Size 0.280 Acres
Acres 0.28
Property Description
Waban! Beautiful, warm, and bright, architecturaly designed colonial with quality appointments and transitional style. Designer kitchen features custom cabinetry, state-of the art appliances and flawlessly incorporates a breakfast area and adjoining family room with fireplace and built-ins. French doors access the professionally designed patio and lush, level grounds. A formal dining room, fully equipped butlers pantry w 2nd dishwasher and beverage center. Large, first floor home office, fireplaced formal living room, plus newly built mudroom w/heated floors complete this level. The sophisticated master suite features walk-in closet and marble bath with radiant heat. Four generous bedrooms, 2 full baths plus laundry room. The third floor features 2 additional bedrooms, bonus living area, craft/homework space, and newly designed full bath. Lower level incorporates gym, playroom, full bath, plentiful storage. Minutes to major routes, schools, pub transportation. An exceptional offering!
Location
State MA
County Middlesex
Area Waban
Zoning SR2
Direction Beacon to Dorset
Rooms
Family Room Recessed Lighting
Basement Partially Finished
Primary Bedroom Level Second
Kitchen Countertops - Stone/Granite/Solid, Wet Bar, Breakfast Bar / Nook, Cabinets - Upgraded, Exterior Access, Open Floorplan, Recessed Lighting, Second Dishwasher, Stainless Steel Appliances, Wine Chiller, Gas Stove
Interior
Interior Features Closet/Cabinets - Custom Built, Bathroom - Full, Exercise Room, Home Office, Mud Room, Play Room, Bathroom, Wired for Sound
Heating Forced Air, Natural Gas
Cooling Central Air
Fireplaces Number 4
Fireplaces Type Living Room
Appliance Range, Oven, Dishwasher, Disposal, Countertop Range, Refrigerator, Freezer, Washer, Dryer
Laundry Second Floor
Basement Type Partially Finished
Exterior
Exterior Feature Rain Gutters, Professional Landscaping, Sprinkler System
Garage Spaces 2.0
Community Features Public Transportation, Shopping, Pool, Tennis Court(s), Park, Walk/Jog Trails, Golf, Medical Facility, Bike Path, Conservation Area, Highway Access, House of Worship, Private School, Public School, T-Station
Total Parking Spaces 4
Garage Yes
Building
Lot Description Level
Foundation Concrete Perimeter
Sewer Public Sewer
Water Public
Architectural Style Colonial
Schools
Elementary Schools Angier
Middle Schools Brown
High Schools South
Read Less Info
Want to know what your home might be worth? Contact us for a FREE valuation!

Our team is ready to help you sell your home for the highest possible price ASAP
Bought with Rosemary McCready • Coldwell Banker Residential Brokerage - Weston
Get More Information
Ryan Askew
Sales Associate | License ID: 9578345
Sales Associate License ID: 9578345



