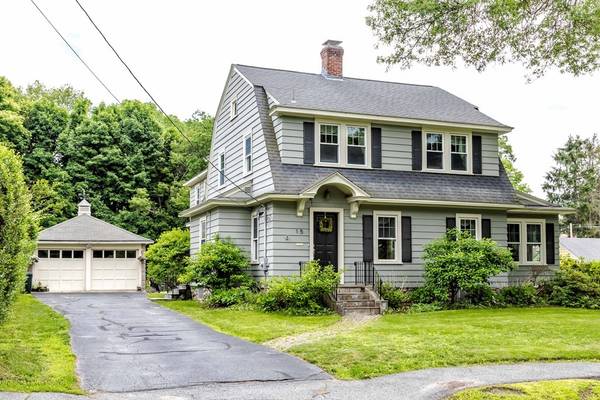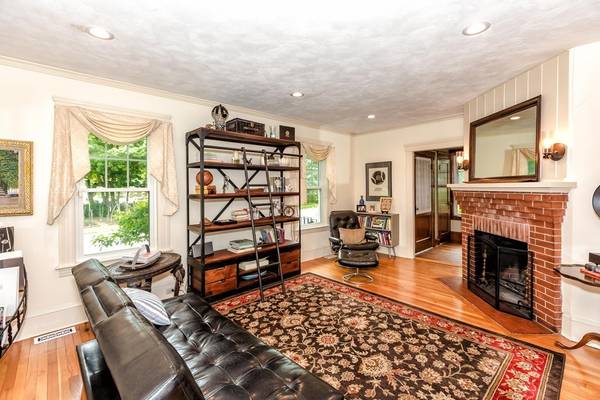For more information regarding the value of a property, please contact us for a free consultation.
Key Details
Sold Price $532,000
Property Type Single Family Home
Sub Type Single Family Residence
Listing Status Sold
Purchase Type For Sale
Square Footage 2,714 sqft
Price per Sqft $196
MLS Listing ID 72345064
Sold Date 07/31/18
Style Colonial
Bedrooms 4
Full Baths 2
Half Baths 1
HOA Y/N false
Year Built 1916
Annual Tax Amount $5,606
Tax Year 2018
Lot Size 0.380 Acres
Acres 0.38
Property Description
Looking for a home with character and charm? This is the home for you! Beautiful 4 bedroom, 2.5 bath Colonial is a must see! The fabulous sun-filled family room with a wall of windows overlooks the gorgeous backyard patio and fenced in flat backyard. Custom millwork abounds in all the rooms on the first floor. Large dining room w/built-in china cabinet opens directly to the living room with wood burning fireplace. A charming renovated kitchen with ss appliances, a beautiful sunroom/office with double French doors, a tray ceiling mudroom area, powder room w/radiant heat and foyer with nice period detailing round out this level. The 2nd floor offers an incredible master suite w/sitting room, cathedral ceiling bedroom and updated master bath with oversized shower. Three addtl large bedrooms with hdwd floors and an updated bath complete this level. 8'+ ceilings in most rooms, 2 car detached garage, C/A. Great location, walk to Sherwood and Oak Middle schools. Move right in and enjoy!
Location
State MA
County Worcester
Zoning RES B-
Direction Maple Ave to Oak Street
Rooms
Family Room Wood / Coal / Pellet Stove, Flooring - Hardwood, French Doors, Recessed Lighting
Basement Full, Radon Remediation System
Primary Bedroom Level Second
Dining Room Flooring - Hardwood, Chair Rail
Kitchen Flooring - Hardwood, French Doors, Stainless Steel Appliances
Interior
Interior Features Closet/Cabinets - Custom Built, Recessed Lighting, Wainscoting, Closet, Mud Room, Sun Room, Sitting Room, Foyer
Heating Forced Air, Radiant, Natural Gas
Cooling Central Air
Flooring Tile, Hardwood, Pine, Flooring - Hardwood
Fireplaces Number 2
Fireplaces Type Living Room
Appliance Range, Dishwasher, Refrigerator, Utility Connections for Gas Oven
Laundry In Basement
Basement Type Full, Radon Remediation System
Exterior
Garage Spaces 2.0
Fence Fenced/Enclosed, Fenced
Community Features Public Transportation, Shopping, Highway Access, Public School
Utilities Available for Gas Oven
Total Parking Spaces 6
Garage Yes
Building
Lot Description Level
Foundation Stone
Sewer Public Sewer
Water Public
Schools
Middle Schools Sherwood/Oak
High Schools Shrewsbury
Read Less Info
Want to know what your home might be worth? Contact us for a FREE valuation!

Our team is ready to help you sell your home for the highest possible price ASAP
Bought with The Pro's Team • Keller Williams Realty Greater Worcester
Get More Information
Ryan Askew
Sales Associate | License ID: 9578345
Sales Associate License ID: 9578345



