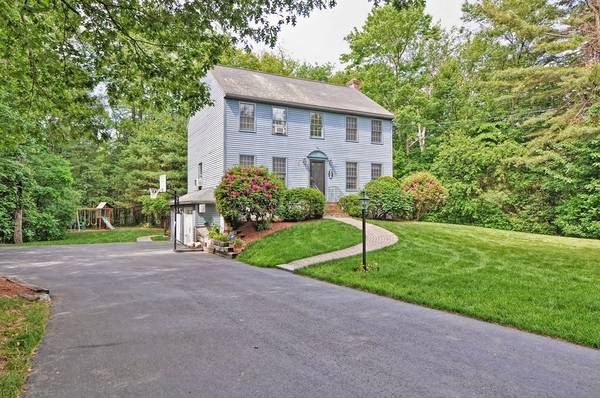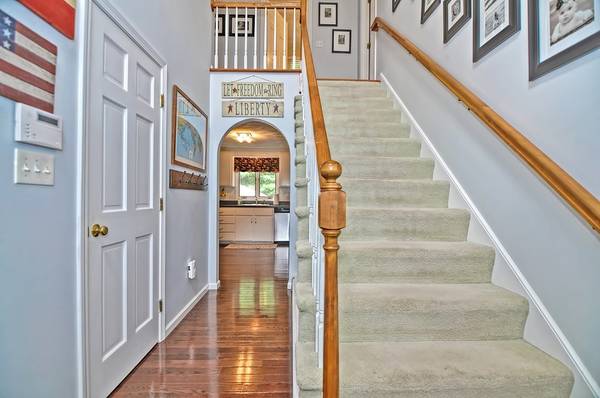For more information regarding the value of a property, please contact us for a free consultation.
Key Details
Sold Price $460,000
Property Type Single Family Home
Sub Type Single Family Residence
Listing Status Sold
Purchase Type For Sale
Square Footage 2,100 sqft
Price per Sqft $219
MLS Listing ID 72345232
Sold Date 08/17/18
Style Colonial
Bedrooms 3
Full Baths 1
Half Baths 1
HOA Y/N false
Year Built 1992
Annual Tax Amount $5,820
Tax Year 2018
Lot Size 0.850 Acres
Acres 0.85
Property Description
Picture perfect inside & out! Set back on a gorgeous wooded lot, this beautiful pristine Colonial has it all. Bright & airy, w/tons of character & natural light. You'll fall in love w/the wonderful open floor plan, featuring 2-story Foyer, arched doorways, gleaming hardwood floors, bead board, built-ins, a barn door & much more! *Spacious Kitchen w/plenty of cabinets, huge pantry, stainless appliances & large peninsula w/seating, opens to Dining/Family Room w/stone fireplace & access to 2-tiered composite Deck *Living Room w/custom built-ins *Updated 1st floor Bath/Laundry *3 large Bedrooms, all w/custom closets (the Master also has a Dressing Room) *Walk-out finished Lower Level offers more space to spread out & leads to the private yard w/plenty of space to play *BRAND NEW Garage Doors & Roof *Great location in desirable Oak St. school district, convenient to everything! WELCOME TO YOUR NEW HOME! 1st Open House Sat 6/16 11-12:30. *Sellers will entertain offers between $425K & $450K*
Location
State MA
County Norfolk
Zoning Res
Direction Pleasant Street to Main Street to Maple Street. Directly across from Lily Way.
Rooms
Family Room Flooring - Hardwood, Chair Rail, Open Floorplan
Basement Partially Finished, Walk-Out Access, Interior Entry, Garage Access
Primary Bedroom Level Second
Dining Room Flooring - Hardwood, Chair Rail, Deck - Exterior, Open Floorplan, Slider
Kitchen Flooring - Hardwood, Breakfast Bar / Nook, Open Floorplan, Recessed Lighting, Stainless Steel Appliances, Peninsula
Interior
Interior Features Mud Room, Play Room, Foyer
Heating Baseboard, Natural Gas
Cooling Window Unit(s)
Flooring Tile, Carpet, Hardwood, Flooring - Wall to Wall Carpet, Flooring - Hardwood
Fireplaces Number 1
Fireplaces Type Family Room
Appliance Range, Dishwasher, Disposal, Refrigerator, Washer, Dryer, Gas Water Heater, Tank Water Heater, Utility Connections for Gas Range, Utility Connections for Gas Dryer
Laundry First Floor, Washer Hookup
Basement Type Partially Finished, Walk-Out Access, Interior Entry, Garage Access
Exterior
Exterior Feature Professional Landscaping
Garage Spaces 2.0
Community Features Public Transportation, Shopping, Park, Walk/Jog Trails, Medical Facility, Conservation Area, Highway Access, House of Worship, Public School, University
Utilities Available for Gas Range, for Gas Dryer, Washer Hookup
Roof Type Shingle
Total Parking Spaces 8
Garage Yes
Building
Lot Description Wooded, Level
Foundation Concrete Perimeter
Sewer Private Sewer
Water Public
Architectural Style Colonial
Schools
Elementary Schools Oak Street
Middle Schools Horace Mann
High Schools Franklin High
Others
Senior Community false
Read Less Info
Want to know what your home might be worth? Contact us for a FREE valuation!

Our team is ready to help you sell your home for the highest possible price ASAP
Bought with The Liberty Group • Keller Williams Realty
Get More Information
Ryan Askew
Sales Associate | License ID: 9578345
Sales Associate License ID: 9578345



