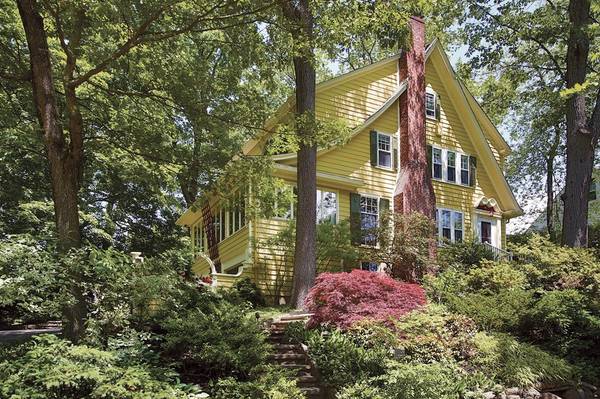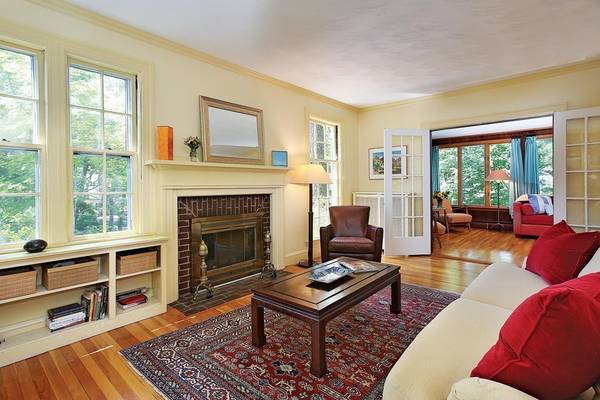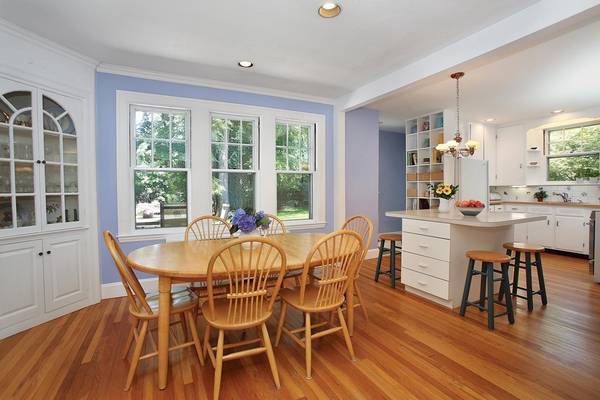For more information regarding the value of a property, please contact us for a free consultation.
Key Details
Sold Price $1,195,000
Property Type Single Family Home
Sub Type Single Family Residence
Listing Status Sold
Purchase Type For Sale
Square Footage 2,092 sqft
Price per Sqft $571
Subdivision Waban
MLS Listing ID 72345273
Sold Date 08/22/18
Style Colonial
Bedrooms 4
Full Baths 2
Half Baths 1
HOA Y/N false
Year Built 1924
Annual Tax Amount $10,736
Tax Year 2018
Lot Size 0.320 Acres
Acres 0.32
Property Description
Captivating 1920's colonial tucked away on one of Waban's prettiest streets. Eight bright and airy rooms feature a first floor with a lovely formal living room complete with a fireplace and French doors. The open floor plan leads to the sunny dining area, kitchen, and the front-back (12x23) family room. There is a spacious deck off the kitchen ideal for relaxing and al fresco dining, or just enjoying the large beautiful private back yard with established plantings. The second floor features 4 bedrooms and an updated bath. There is a walk up stair case to the spacious attic with loads of expansion potential. Beautifully landscaped yard and gardens plus tree top views from nearly every room make for a delightfully serene setting. Minutes to the Village with shops, restaurants and the Green Line "T". The Angier Elementary School is blocks away. Fantastic commuter location with easy highway access.
Location
State MA
County Middlesex
Area Waban
Zoning SR2
Direction Beacon Street to Carlton to Alban
Rooms
Family Room Flooring - Hardwood, Window(s) - Picture, Open Floorplan
Basement Full, Partially Finished, Interior Entry, Garage Access
Primary Bedroom Level Second
Dining Room Flooring - Hardwood, Open Floorplan
Kitchen Flooring - Hardwood, Breakfast Bar / Nook, Deck - Exterior, Exterior Access
Interior
Interior Features Bathroom - With Shower Stall, Closet, 3/4 Bath, Bonus Room
Heating Baseboard, Steam, Natural Gas
Cooling None
Flooring Hardwood, Flooring - Wall to Wall Carpet
Fireplaces Number 1
Fireplaces Type Living Room
Appliance Range, Refrigerator, Gas Water Heater
Laundry In Basement, Washer Hookup
Basement Type Full, Partially Finished, Interior Entry, Garage Access
Exterior
Exterior Feature Professional Landscaping, Garden
Garage Spaces 2.0
Fence Invisible
Community Features Public Transportation, Shopping, Tennis Court(s), Park, Golf, Medical Facility, Highway Access, House of Worship, Private School, Public School, T-Station
Utilities Available Washer Hookup
Roof Type Shingle
Total Parking Spaces 2
Garage Yes
Building
Lot Description Wooded, Gentle Sloping, Level
Foundation Concrete Perimeter
Sewer Public Sewer
Water Public
Architectural Style Colonial
Schools
Elementary Schools Angier
Middle Schools Brown
High Schools Newton South
Others
Senior Community false
Read Less Info
Want to know what your home might be worth? Contact us for a FREE valuation!

Our team is ready to help you sell your home for the highest possible price ASAP
Bought with Karen M. Lovett • Barrett Sotheby's International Realty
Get More Information
Ryan Askew
Sales Associate | License ID: 9578345
Sales Associate License ID: 9578345



