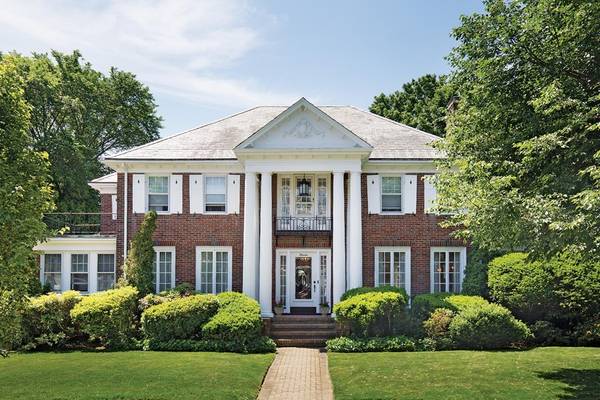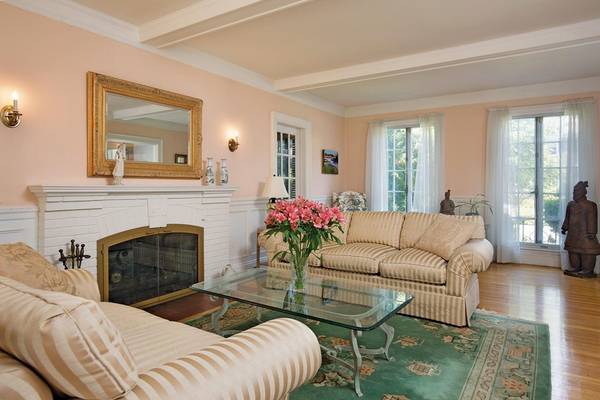For more information regarding the value of a property, please contact us for a free consultation.
Key Details
Sold Price $1,620,000
Property Type Single Family Home
Sub Type Single Family Residence
Listing Status Sold
Purchase Type For Sale
Square Footage 3,403 sqft
Price per Sqft $476
MLS Listing ID 72345434
Sold Date 08/24/18
Style Colonial
Bedrooms 5
Full Baths 3
Half Baths 1
HOA Y/N false
Year Built 1925
Annual Tax Amount $16,417
Tax Year 2018
Lot Size 8,276 Sqft
Acres 0.19
Property Description
Built in 1925, this stately brick colonial features floor to ceiling windows, wainscoting, moulding, hardwood floors as well as 5 zone heating and 2 zone central air. From a gracious living room with beamed ceiling and fireplace, walk out to bluestone patio with built in grill - ideal for al fresco summer entertaining. The kitchen, renovated in 2005, with granite counters and cherry cabinets, extends into a breakfast room surrounded by windows. Second floor offers four bedrooms, two newer baths with an additional fifth bedroom,bat and extra storage/closet on the third floor. The large two car garage is accessed by decorative paved driveway that also provides ample play area . Located in the Ward School neighborhood, Boston College, Mt. Alvernia school, the Greenline T stop are also nearby.
Location
State MA
County Middlesex
Zoning SR2
Direction Commonwealth to Waverly to Mandalay
Rooms
Basement Full, Partially Finished, Walk-Out Access, Interior Entry, Garage Access, Sump Pump
Primary Bedroom Level Second
Dining Room Flooring - Hardwood, Wainscoting
Kitchen Flooring - Hardwood, Dining Area, Countertops - Stone/Granite/Solid, Kitchen Island, Cabinets - Upgraded
Interior
Interior Features Closet/Cabinets - Custom Built, High Speed Internet Hookup, Home Office, Den, Study, Game Room
Heating Central, Baseboard, Hot Water, Oil
Cooling Central Air
Flooring Wood, Tile
Fireplaces Number 1
Fireplaces Type Living Room
Appliance Washer, Dryer, Oil Water Heater
Laundry In Basement
Basement Type Full, Partially Finished, Walk-Out Access, Interior Entry, Garage Access, Sump Pump
Exterior
Exterior Feature Rain Gutters, Sprinkler System
Garage Spaces 2.0
Community Features Public Transportation, House of Worship, Private School, Public School, T-Station, University
Roof Type Slate, Rubber
Total Parking Spaces 4
Garage Yes
Building
Foundation Concrete Perimeter
Sewer Public Sewer
Water Public
Architectural Style Colonial
Schools
Elementary Schools Ward
High Schools Newton North
Others
Acceptable Financing Contract
Listing Terms Contract
Read Less Info
Want to know what your home might be worth? Contact us for a FREE valuation!

Our team is ready to help you sell your home for the highest possible price ASAP
Bought with Seth Mitchell • Conway - West Roxbury
Get More Information
Ryan Askew
Sales Associate | License ID: 9578345
Sales Associate License ID: 9578345



