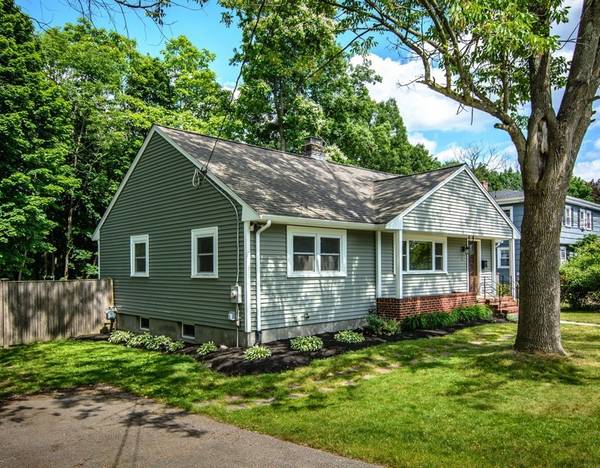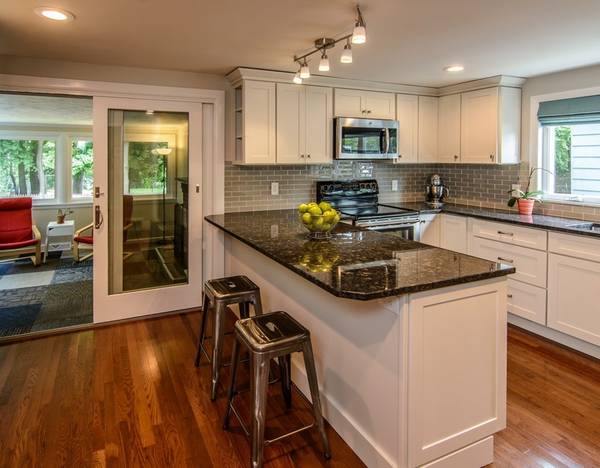For more information regarding the value of a property, please contact us for a free consultation.
Key Details
Sold Price $425,000
Property Type Single Family Home
Sub Type Single Family Residence
Listing Status Sold
Purchase Type For Sale
Square Footage 1,453 sqft
Price per Sqft $292
MLS Listing ID 72345494
Sold Date 08/14/18
Style Ranch
Bedrooms 3
Full Baths 1
HOA Y/N false
Year Built 1954
Annual Tax Amount $5,278
Tax Year 2018
Lot Size 8,712 Sqft
Acres 0.2
Property Description
New price, motivated sellers! This 3 bedroom home features an extensive list of updates including a beautiful chefs kitchen with custom cabinets, stainless steel appliances, and granite counter tops with plenty of seating. The open living and dining room is perfect for entertaining featuring gleaming hardwoods that flow into the three good sized bedrooms. The updated bath features a subway tile surround and custom built in shelving. The sun room features a wood burning fireplace, perfect for relaxing and looking over your private fenced in back yard. The updates do not stop on the inside, the home also features a new roof, vinyl siding, replacement windows and doors, storage shed, and fence. The home is energy efficient featuring new insulation a new gas heating system, on demand hot water system and central air conditioning. Nothing has been overlooked in this home and on top of it all it is centrally located to all major routes, yet tucked away on a quiet side street.
Location
State MA
County Middlesex
Zoning B
Direction Cochituate Road (Rt. 30) to Walsh Street
Rooms
Basement Full, Partially Finished, Interior Entry, Bulkhead, Sump Pump, Concrete
Primary Bedroom Level First
Dining Room Flooring - Hardwood
Kitchen Closet/Cabinets - Custom Built, Flooring - Hardwood, Window(s) - Picture, Countertops - Upgraded, Cabinets - Upgraded, Recessed Lighting, Remodeled, Slider
Interior
Interior Features Sun Room, Wired for Sound
Heating Forced Air, Natural Gas, Fireplace(s)
Cooling Central Air
Flooring Tile, Carpet, Hardwood, Flooring - Wall to Wall Carpet
Fireplaces Number 2
Fireplaces Type Living Room
Appliance Range, Dishwasher, Disposal, Microwave, Refrigerator, Gas Water Heater, Plumbed For Ice Maker, Utility Connections for Electric Oven, Utility Connections for Electric Dryer
Laundry Washer Hookup
Basement Type Full, Partially Finished, Interior Entry, Bulkhead, Sump Pump, Concrete
Exterior
Exterior Feature Rain Gutters, Storage
Fence Fenced/Enclosed, Fenced
Community Features Public Transportation, Shopping, Park, Walk/Jog Trails, Stable(s), Golf, Medical Facility, Laundromat, Bike Path, Conservation Area, Highway Access, House of Worship, Public School, T-Station, University
Utilities Available for Electric Oven, for Electric Dryer, Washer Hookup, Icemaker Connection
Roof Type Shingle
Total Parking Spaces 4
Garage No
Building
Lot Description Wooded
Foundation Concrete Perimeter
Sewer Public Sewer
Water Public
Architectural Style Ranch
Others
Senior Community false
Read Less Info
Want to know what your home might be worth? Contact us for a FREE valuation!

Our team is ready to help you sell your home for the highest possible price ASAP
Bought with Luan White • Coldwell Banker Residential Brokerage - Brookline
Get More Information
Ryan Askew
Sales Associate | License ID: 9578345
Sales Associate License ID: 9578345



