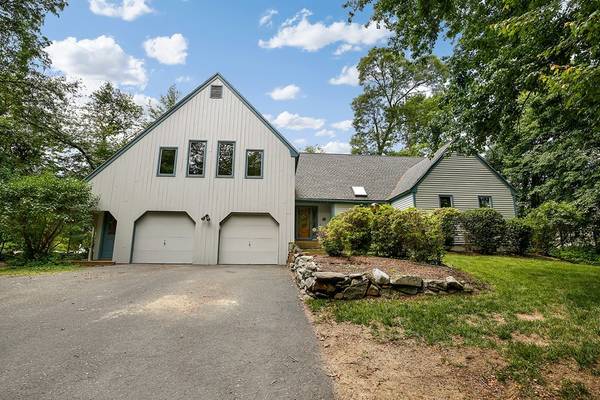For more information regarding the value of a property, please contact us for a free consultation.
Key Details
Sold Price $699,000
Property Type Single Family Home
Sub Type Single Family Residence
Listing Status Sold
Purchase Type For Sale
Square Footage 2,664 sqft
Price per Sqft $262
MLS Listing ID 72345607
Sold Date 08/24/18
Style Contemporary
Bedrooms 4
Full Baths 2
Half Baths 1
HOA Y/N false
Year Built 1984
Annual Tax Amount $10,061
Tax Year 2018
Lot Size 1.060 Acres
Acres 1.06
Property Description
Well-maintained, contemporary home with cathedral ceilings, skylights and interior balconies overlooking multi-level architecture. Lower-level family-room has a fireplace, half bath and slider to the backyard. Eat-in kitchen overlooking family room has upgraded stainless appliances, newer granite counters and slider to deck. Dining room opens to large, elegant living room with cathedral ceilings and hardwood floors. Master bedroom w/ en-suite bath on main level. On the 2nd level, you'll find 2 more bedrooms, full bath and open library area with skylight, soaring ceiling and fan. A few steps up is a huge loft/bedroom area that could have many uses (office, playroom, etc.) Upgrades include high-efficiency inside/outside AC units (2017), roof (2012), new kitchen & bath cabinet doors (2016), new tiled shower & bathtub (2016), new exterior/ interior paint (2016) and new front walkway (2014). Great location a short drive to Callahan State Park, Framingham State & major Routes 90, 30, 9, 20
Location
State MA
County Middlesex
Zoning R-4
Direction Edgell Rd to Edmands Rd to Garvey Rd.
Rooms
Family Room Flooring - Wall to Wall Carpet, Exterior Access, Slider
Basement Full, Partially Finished
Primary Bedroom Level First
Dining Room Flooring - Hardwood, Open Floorplan
Kitchen Ceiling Fan(s), Flooring - Stone/Ceramic Tile, Dining Area, Exterior Access, Stainless Steel Appliances
Interior
Interior Features Closet, Entrance Foyer, Library, Central Vacuum
Heating Forced Air, Natural Gas
Cooling Central Air
Flooring Tile, Carpet, Hardwood, Flooring - Hardwood
Fireplaces Number 1
Appliance Range, Disposal, Microwave, ENERGY STAR Qualified Refrigerator, ENERGY STAR Qualified Dishwasher, Washer/Dryer, Vacuum System, Range - ENERGY STAR
Basement Type Full, Partially Finished
Exterior
Exterior Feature Storage
Garage Spaces 2.0
Community Features Shopping, Park, Walk/Jog Trails, Conservation Area, Highway Access, House of Worship, Public School, University
Roof Type Shingle
Total Parking Spaces 6
Garage Yes
Building
Lot Description Wooded, Level
Foundation Concrete Perimeter
Sewer Public Sewer
Water Public
Architectural Style Contemporary
Schools
Elementary Schools Hemenway Elem.
Middle Schools Walsh Middle
High Schools Framingham High
Others
Acceptable Financing Contract
Listing Terms Contract
Read Less Info
Want to know what your home might be worth? Contact us for a FREE valuation!

Our team is ready to help you sell your home for the highest possible price ASAP
Bought with Diane B. Sullivan • Coldwell Banker Residential Brokerage - Framingham
Get More Information
Ryan Askew
Sales Associate | License ID: 9578345
Sales Associate License ID: 9578345



