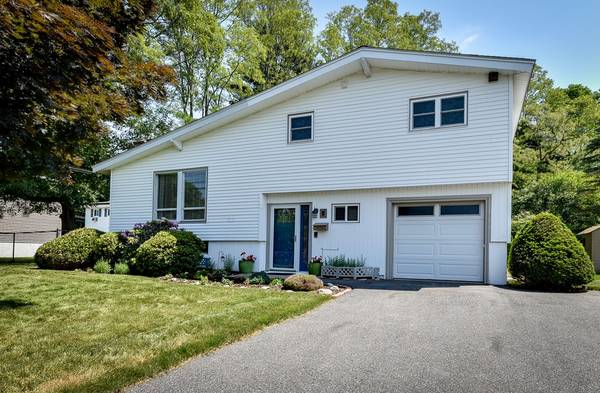For more information regarding the value of a property, please contact us for a free consultation.
Key Details
Sold Price $480,000
Property Type Single Family Home
Sub Type Single Family Residence
Listing Status Sold
Purchase Type For Sale
Square Footage 1,800 sqft
Price per Sqft $266
MLS Listing ID 72345774
Sold Date 08/08/18
Style Contemporary
Bedrooms 3
Full Baths 2
Half Baths 1
HOA Y/N false
Year Built 1959
Annual Tax Amount $5,822
Tax Year 2018
Lot Size 0.260 Acres
Acres 0.26
Property Description
Wonderfully updated Tri Level Contemporary with pristine hardwood floors throughout and mostly all new Pella windows. 3 bedrooms, 2.5 baths, custom kitchen with Hand Crafted Cherry Cabinets, Silestone Counters with beautiful Back Splash and Stainless Steel Appliances. Fireplace living room with Soaring Cathedral Ceiling. Family Room with French Doors that open to a 3 season porch overlooking a private level lot with a great lawn. Finished lower level with full bath, built-ins and wet bar. There is a bathroom on every floor. Brand new Heating and Central Air Systems. Commuter's dream, close to Rt 9, Mass Pike, Rt 30 and 495. Close to great shopping and Restaurants. Just a great house! All offers are due by Tuesday 6/19 at noon, but Seller reserves the right to accept an offer at any time.
Location
State MA
County Middlesex
Zoning R-1
Direction Hastings or RT 30 to Fairbanks
Rooms
Family Room Flooring - Stone/Ceramic Tile
Basement Full, Finished, Garage Access
Primary Bedroom Level Third
Dining Room Flooring - Hardwood
Kitchen Countertops - Stone/Granite/Solid, Countertops - Upgraded, Cabinets - Upgraded
Interior
Interior Features Bonus Room, Wet Bar
Heating Forced Air, Natural Gas
Cooling Central Air
Flooring Tile, Hardwood
Fireplaces Number 1
Fireplaces Type Living Room
Appliance Range, Dishwasher, Disposal, Refrigerator, Washer, Dryer, Gas Water Heater
Laundry In Basement
Basement Type Full, Finished, Garage Access
Exterior
Exterior Feature Storage
Garage Spaces 1.0
Community Features Public Transportation, Shopping, Park, Walk/Jog Trails, Medical Facility, Highway Access, House of Worship, Private School, Public School, T-Station, University
Roof Type Shingle
Total Parking Spaces 3
Garage Yes
Building
Lot Description Level
Foundation Concrete Perimeter
Sewer Public Sewer
Water Public
Architectural Style Contemporary
Schools
High Schools Framingham High
Others
Senior Community false
Read Less Info
Want to know what your home might be worth? Contact us for a FREE valuation!

Our team is ready to help you sell your home for the highest possible price ASAP
Bought with Gabe Scholl • ICON Realty Group
Get More Information
Ryan Askew
Sales Associate | License ID: 9578345
Sales Associate License ID: 9578345



