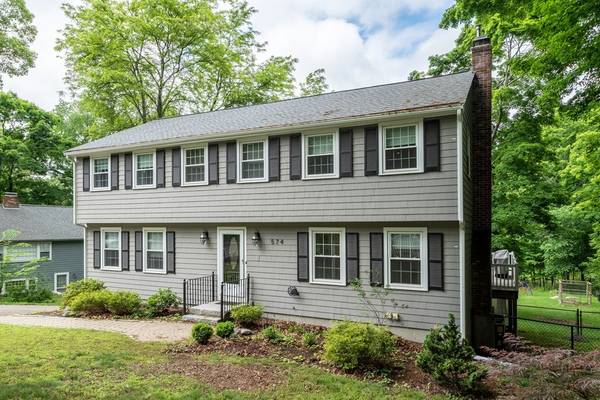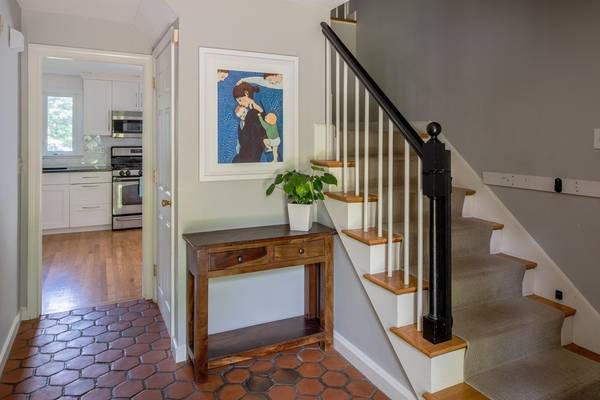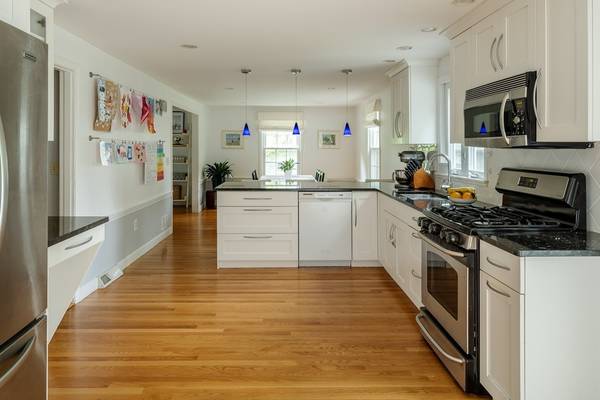For more information regarding the value of a property, please contact us for a free consultation.
Key Details
Sold Price $595,000
Property Type Single Family Home
Sub Type Single Family Residence
Listing Status Sold
Purchase Type For Sale
Square Footage 2,332 sqft
Price per Sqft $255
MLS Listing ID 72345860
Sold Date 08/21/18
Style Colonial
Bedrooms 4
Full Baths 2
Half Baths 1
Year Built 1968
Annual Tax Amount $7,743
Tax Year 2018
Lot Size 0.500 Acres
Acres 0.5
Property Description
Move right into this spacious, updated Colonial, in beloved neighborhood w/generously sized rooms, natural flow & functionality throughout! First floor features a light-filled, eat-in-kitchen with updated appliances, granite counters and a sliding door leading to a deck and fenced-in-back yard. An adjacent family room with built ins and fireplace along with a formal living and dining area, laundry, pantry and 1/2 bath complete the first floor. Upstairs you will find a spacious master bedroom with ample closet space and a private master bath, three additional bedrooms and another renovated full bath. The walk out lower level could be used for a playroom or home exercise equipment. PLENTY of storage throughout. Updates include 2018 exterior paint, 2017 Fence, 2016 roof, Hot water heater. Other highlights include beautiful landscaping, gleaming hardwood floors, Nest thermostats and two-car attached garage. All this with an ideal commuting location makes this a home you need to see!
Location
State MA
County Middlesex
Zoning R-4
Direction Edgell or Pleasant to Belknap to Grove Street.
Rooms
Family Room Closet/Cabinets - Custom Built, Flooring - Hardwood
Basement Full, Interior Entry, Garage Access
Primary Bedroom Level Second
Dining Room Flooring - Hardwood
Kitchen Flooring - Hardwood, Dining Area, Countertops - Stone/Granite/Solid, Exterior Access
Interior
Heating Forced Air, Natural Gas
Cooling Central Air
Flooring Tile, Hardwood
Fireplaces Number 1
Fireplaces Type Family Room
Appliance Range, Dishwasher, Disposal, Microwave, Refrigerator, Freezer, Washer, Dryer, Tank Water Heater, Utility Connections for Gas Range
Laundry First Floor, Washer Hookup
Basement Type Full, Interior Entry, Garage Access
Exterior
Exterior Feature Rain Gutters
Garage Spaces 2.0
Fence Fenced
Community Features Shopping, Walk/Jog Trails
Utilities Available for Gas Range, Washer Hookup
Roof Type Shingle
Total Parking Spaces 6
Garage Yes
Building
Lot Description Corner Lot
Foundation Concrete Perimeter
Sewer Public Sewer
Water Public
Architectural Style Colonial
Schools
Elementary Schools Framingham
Middle Schools Framingham
High Schools Framingham
Others
Senior Community false
Read Less Info
Want to know what your home might be worth? Contact us for a FREE valuation!

Our team is ready to help you sell your home for the highest possible price ASAP
Bought with Kathy Foran • Realty Executives Boston West
Get More Information
Ryan Askew
Sales Associate | License ID: 9578345
Sales Associate License ID: 9578345



