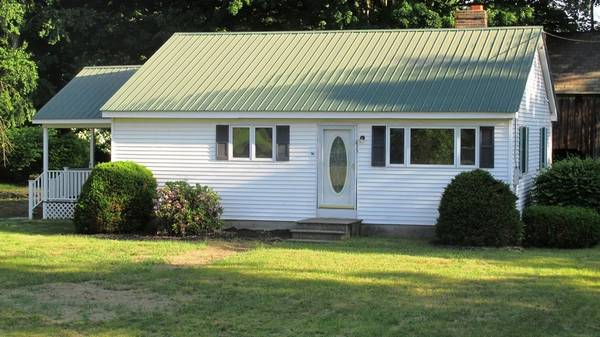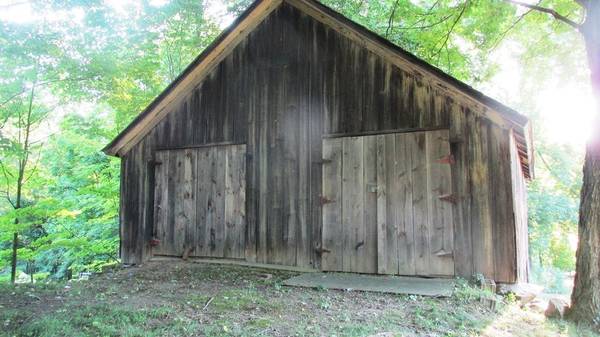For more information regarding the value of a property, please contact us for a free consultation.
Key Details
Sold Price $147,000
Property Type Single Family Home
Sub Type Single Family Residence
Listing Status Sold
Purchase Type For Sale
Square Footage 952 sqft
Price per Sqft $154
MLS Listing ID 72346415
Sold Date 10/22/18
Style Ranch
Bedrooms 2
Full Baths 1
HOA Y/N false
Year Built 1987
Annual Tax Amount $2,950
Tax Year 2018
Lot Size 0.810 Acres
Acres 0.81
Special Listing Condition Real Estate Owned
Property Description
Not your run-of-the-mill Ranch! Vinyl sided, metal roof, composite flooring on porch - couldn't be easier to maintain, could it? Open kitchen/dining/living room featuring laminate flooring, fireplace and lots of nice, natural light! There are 2 ample sized bedrooms with closets, a full bath and a separate laundry room with sink! The basement is full and unfinished. We're betting that the huge side porch is where you'll be spending most of your time -- large enough for a table and chairs, this could easily become the favorite spot for meals, snacks and just relaxing! Nice yard with a bit of everything: Stone wall, flowering shrubs, green grass and a spot with experience as a vegetable garden! And then there's the barn...2 levels, great storage and picture perfect but it's got some years on it. Lower open level would make a great place for storage of outside tools and machinery - or a summer home for your goat! Upper level may need some work but the payback will be wonderful!
Location
State MA
County Franklin
Area West Northfield
Zoning RA
Direction Rt 142 towards Vernon, VT. Right onto West Northfield Road - on left just before green iron bridge
Rooms
Basement Full, Interior Entry, Bulkhead, Concrete, Unfinished
Primary Bedroom Level Main
Kitchen Flooring - Laminate, Dining Area, Open Floorplan
Interior
Heating Space Heater, Propane, Other
Cooling None
Flooring Vinyl, Laminate
Fireplaces Number 1
Fireplaces Type Living Room
Appliance Tank Water Heater, Utility Connections for Gas Range, Utility Connections for Electric Range, Utility Connections for Electric Dryer
Laundry Main Level, First Floor, Washer Hookup
Basement Type Full, Interior Entry, Bulkhead, Concrete, Unfinished
Exterior
Exterior Feature Garden, Horses Permitted, Stone Wall
Community Features Walk/Jog Trails, Golf, Bike Path, Conservation Area, Highway Access, House of Worship, Private School, Public School, Other
Utilities Available for Gas Range, for Electric Range, for Electric Dryer, Washer Hookup
Roof Type Metal
Total Parking Spaces 6
Garage Yes
Building
Lot Description Other
Foundation Concrete Perimeter
Sewer Private Sewer
Water Private
Architectural Style Ranch
Schools
Elementary Schools Nfld Elementary
Middle Schools Pvrs
High Schools Pvrs
Others
Senior Community false
Special Listing Condition Real Estate Owned
Read Less Info
Want to know what your home might be worth? Contact us for a FREE valuation!

Our team is ready to help you sell your home for the highest possible price ASAP
Bought with Donald Mailloux • Coldwell Banker Upton-Massamont REALTORS®
Get More Information
Ryan Askew
Sales Associate | License ID: 9578345
Sales Associate License ID: 9578345



