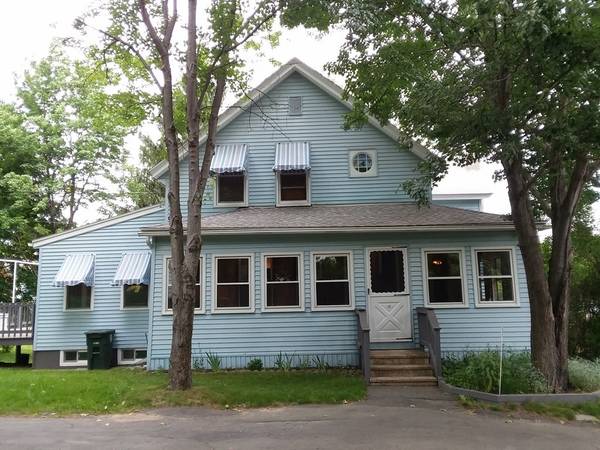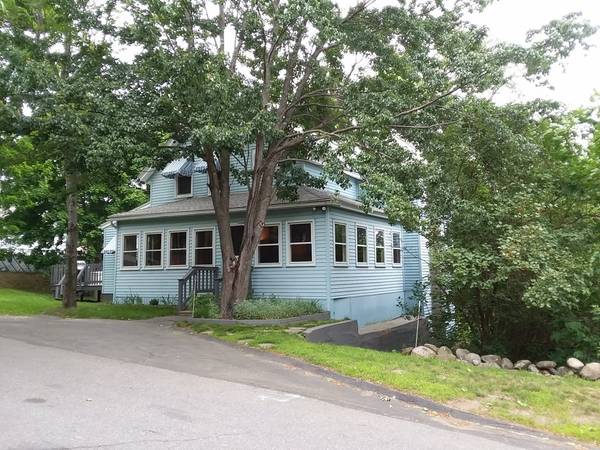For more information regarding the value of a property, please contact us for a free consultation.
Key Details
Sold Price $260,000
Property Type Single Family Home
Sub Type Single Family Residence
Listing Status Sold
Purchase Type For Sale
Square Footage 1,405 sqft
Price per Sqft $185
MLS Listing ID 72346542
Sold Date 07/30/18
Style Cottage
Bedrooms 3
Full Baths 1
Half Baths 1
HOA Y/N false
Year Built 1905
Annual Tax Amount $3,524
Tax Year 2018
Lot Size 7,405 Sqft
Acres 0.17
Property Description
Beautifully maintained home with great space; this is a MUST SEE HOME! You won't have to worry about replacing anything major in this house. Owners raised their family here for over 30 years. 1st floor Featuring a spacious eat-in-kitchen, Corian & SS appliances, accessible from a generously sized enclosed porch that wraps around front & right side of house. Dining & Family room w/ hardwood under carpet, laundry area, ½ bath and front to back office/family room with a slider that opens to a large deck overlooking your side & back yard; great for barbecues & family parties. Above-ground pool off the deck is an option for the new owners; sit under a deck umbrella with your guests and watch the kids swim; no stress, fun, fun, fun!! 2nd fl also in pristine condition, 3 bdrms & a full bath. Central vac thru house, basement & under front deck for cars. A family neighborhood with quick access to Routes 2, 12, 117, 190; best of both worlds. Showings begin @ OPEN HOUSE, June 16th, SATURDAY 1-3pm
Location
State MA
County Worcester
Area West Leominster
Zoning RB
Direction From Pleasant St. or Union St. take Manchester to Colburn, right on Joseph St.
Rooms
Basement Full, Walk-Out Access, Concrete, Unfinished
Primary Bedroom Level Second
Dining Room Flooring - Hardwood, Flooring - Wall to Wall Carpet, Flooring - Wood
Kitchen Flooring - Stone/Ceramic Tile, Countertops - Stone/Granite/Solid, Countertops - Upgraded
Interior
Interior Features Ceiling Fan(s), Closet, Cable Hookup, High Speed Internet Hookup, Slider, Office, Entry Hall, Center Hall, Central Vacuum
Heating Baseboard, Oil
Cooling Window Unit(s)
Flooring Wood, Tile, Carpet, Laminate, Hardwood, Stone / Slate, Flooring - Wall to Wall Carpet, Flooring - Hardwood
Appliance Range, Dishwasher, Microwave, Refrigerator, ENERGY STAR Qualified Refrigerator, ENERGY STAR Qualified Dishwasher, Oil Water Heater, Plumbed For Ice Maker, Utility Connections for Electric Range, Utility Connections for Electric Oven, Utility Connections for Electric Dryer
Laundry Washer Hookup
Basement Type Full, Walk-Out Access, Concrete, Unfinished
Exterior
Community Features Public Transportation, Shopping, Pool, Park, Walk/Jog Trails, Medical Facility, Laundromat, Highway Access, House of Worship, Private School, Public School
Utilities Available for Electric Range, for Electric Oven, for Electric Dryer, Washer Hookup, Icemaker Connection
Roof Type Shingle
Total Parking Spaces 3
Garage Yes
Building
Lot Description Gentle Sloping, Level
Foundation Concrete Perimeter
Sewer Private Sewer
Water Public
Architectural Style Cottage
Schools
Elementary Schools Northwest
High Schools Leominster High
Others
Senior Community false
Acceptable Financing Contract
Listing Terms Contract
Read Less Info
Want to know what your home might be worth? Contact us for a FREE valuation!

Our team is ready to help you sell your home for the highest possible price ASAP
Bought with T. Jay Johnson Jr. • RE/MAX Property Promotions
Get More Information
Ryan Askew
Sales Associate | License ID: 9578345
Sales Associate License ID: 9578345



