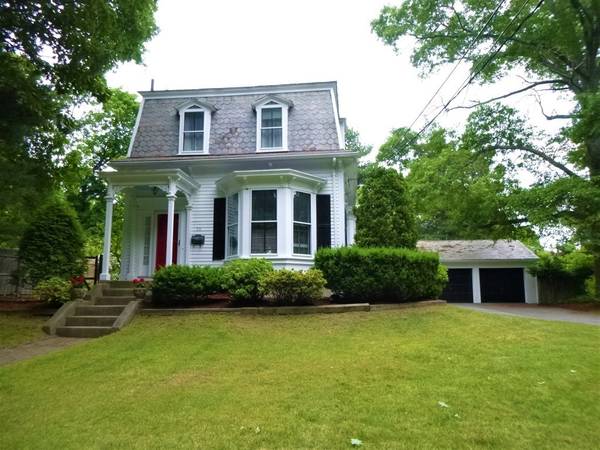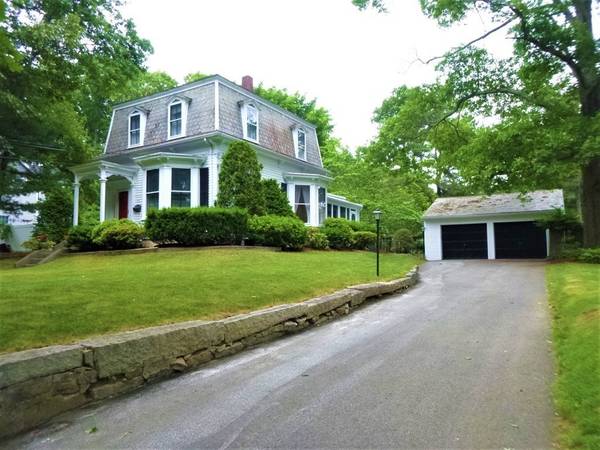For more information regarding the value of a property, please contact us for a free consultation.
Key Details
Sold Price $445,000
Property Type Single Family Home
Sub Type Single Family Residence
Listing Status Sold
Purchase Type For Sale
Square Footage 1,558 sqft
Price per Sqft $285
Subdivision Saxonville Area
MLS Listing ID 72346546
Sold Date 08/29/18
Style Colonial, Antique
Bedrooms 3
Full Baths 2
Half Baths 1
HOA Y/N false
Year Built 1865
Annual Tax Amount $5,431
Tax Year 2018
Lot Size 0.310 Acres
Acres 0.31
Property Description
This Distinctive and impressive 3 bedroom,2 1/2 bathroom Mansard colonial blends the beauty & grace of a era past with some of today's amenities. Lovely period details & features throughout including high ceilings,crown moldings,detailed foyer staircase, gleaming hardwood floors & tall windows allowing much natural light. Elegant Living rm w/a walk out bay window flows to a formal Dining Rm w/a sitting bay window. Library/office with built-ins. Large Kitchen with Jennaire glass top stove & Refrigerator. Convenient 1st floor full bathrm. 3 bedrooms await upstairs & a lovely full bathroom. Lower level offers a partially finished basement w/ game rm,laundry area & a 1/2 bath. From the rear screened porch which overlooks the park-like yard, you step out to the tranquil circular brick patio which opens to a fenced area w/ beautiful gardens & a 20x40 ingrnd pool.Enjoy the wonderful screened cabana area off the 2 car garage So very Charming! Near Park & Convenient to all.Truly a special home!
Location
State MA
County Middlesex
Zoning sfr
Direction Rt 126 N>Lft cottage>Lft Hillside >Rt Stearns
Rooms
Basement Full, Partially Finished, Walk-Out Access, Bulkhead, Concrete
Primary Bedroom Level Second
Dining Room Flooring - Hardwood, Window(s) - Bay/Bow/Box, Chair Rail, Open Floorplan
Kitchen Bathroom - Full, Beamed Ceilings, Flooring - Vinyl, Pantry, Cable Hookup, Chair Rail, Open Floorplan
Interior
Interior Features Library
Heating Steam, Oil
Cooling None
Flooring Vinyl, Carpet, Hardwood, Flooring - Hardwood
Appliance Range, Dishwasher, Disposal, Refrigerator, Washer, Dryer, Other, Electric Water Heater, Tank Water Heater, Utility Connections for Electric Range, Utility Connections for Electric Dryer
Laundry Electric Dryer Hookup, Washer Hookup, In Basement
Basement Type Full, Partially Finished, Walk-Out Access, Bulkhead, Concrete
Exterior
Exterior Feature Rain Gutters, Stone Wall
Garage Spaces 2.0
Fence Fenced
Pool In Ground
Community Features Public Transportation, Shopping, Pool, Park, Walk/Jog Trails, Stable(s), Medical Facility, Laundromat, Bike Path, Conservation Area, Highway Access, House of Worship, Private School, Public School, T-Station, University
Utilities Available for Electric Range, for Electric Dryer, Washer Hookup
Waterfront Description Beach Front, Lake/Pond, 3/10 to 1/2 Mile To Beach, Beach Ownership(Public)
Roof Type Shingle, Slate, Rubber
Total Parking Spaces 5
Garage Yes
Private Pool true
Waterfront Description Beach Front, Lake/Pond, 3/10 to 1/2 Mile To Beach, Beach Ownership(Public)
Building
Lot Description Wooded
Foundation Block, Stone
Sewer Public Sewer
Water Public
Architectural Style Colonial, Antique
Schools
Elementary Schools School Choice
Middle Schools Follows Choice
High Schools Fhs
Others
Senior Community false
Acceptable Financing Contract
Listing Terms Contract
Read Less Info
Want to know what your home might be worth? Contact us for a FREE valuation!

Our team is ready to help you sell your home for the highest possible price ASAP
Bought with Gustavo Villatoro • Hughes Residential
Get More Information
Ryan Askew
Sales Associate | License ID: 9578345
Sales Associate License ID: 9578345



