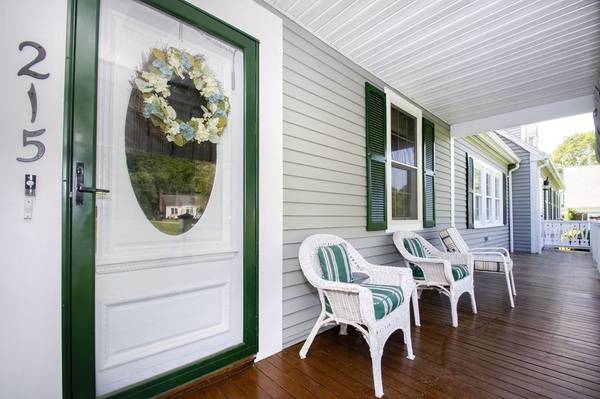For more information regarding the value of a property, please contact us for a free consultation.
Key Details
Sold Price $690,000
Property Type Single Family Home
Sub Type Single Family Residence
Listing Status Sold
Purchase Type For Sale
Square Footage 3,844 sqft
Price per Sqft $179
Subdivision Hills
MLS Listing ID 72346553
Sold Date 09/28/18
Style Colonial
Bedrooms 6
Full Baths 5
Half Baths 1
HOA Y/N false
Year Built 1928
Annual Tax Amount $7,685
Tax Year 2018
Lot Size 1.400 Acres
Acres 1.4
Property Description
Welcome to historic Marshfield Hills.The original Colonial home has been lovingly restored with a beautiful legal auxiliary apartment addition, which can add additional income, offering living room, kitchen, bathroom, two bedrooms & full basement that can be closed for privacy or enhanced as it flows to make a larger home. The main house has four lovely en suite bedrooms all on the second level.The main floor has ample space for entertaining in the formal living room, dining room, well equipped chef's kitchen and huge family room. Wide pine floors, full basement, two car detached garage with workshop, screened porch and rocking chair front porch make this home in the heart of the village, one to come home to. The grounds are manicured with lush lawns, a back meadow and specimen plantings. Walk to the General Store, Post Office,Clift Rogers Free Library and the Art Center.
Location
State MA
County Plymouth
Area Marshfield Hills
Zoning R-1
Direction 3A to Old Main Or Prospect to Old Main by General Store
Rooms
Family Room Wood / Coal / Pellet Stove, Ceiling Fan(s), Flooring - Wood
Basement Full, Walk-Out Access, Interior Entry, Sump Pump, Concrete
Primary Bedroom Level Second
Dining Room Bathroom - Half, Flooring - Wood, Wainscoting
Kitchen Flooring - Stone/Ceramic Tile, Pantry, Countertops - Stone/Granite/Solid, Kitchen Island
Interior
Interior Features Bathroom - Full, Ceiling Fan(s), Countertops - Stone/Granite/Solid, Cabinets - Upgraded, Country Kitchen, Bedroom, Inlaw Apt., Sitting Room, Office
Heating Baseboard, Natural Gas
Cooling None
Flooring Tile, Carpet, Hardwood, Pine, Stone / Slate, Flooring - Wall to Wall Carpet, Flooring - Vinyl, Flooring - Hardwood
Fireplaces Number 1
Appliance Range, Dishwasher, Gas Water Heater, Utility Connections for Gas Range, Utility Connections for Gas Oven, Utility Connections for Gas Dryer
Laundry Dryer Hookup - Gas, Washer Hookup, Gas Dryer Hookup, In Basement
Basement Type Full, Walk-Out Access, Interior Entry, Sump Pump, Concrete
Exterior
Exterior Feature Balcony - Exterior, Professional Landscaping
Garage Spaces 2.0
Fence Fenced
Community Features Public Transportation, Shopping, Park, Walk/Jog Trails, Stable(s), Golf, Highway Access, House of Worship, Marina, Public School, T-Station
Utilities Available for Gas Range, for Gas Oven, for Gas Dryer, Washer Hookup
Waterfront Description Beach Front, Ocean, 1 to 2 Mile To Beach, Beach Ownership(Public)
Roof Type Shingle
Total Parking Spaces 8
Garage Yes
Waterfront Description Beach Front, Ocean, 1 to 2 Mile To Beach, Beach Ownership(Public)
Building
Lot Description Cleared, Level
Foundation Concrete Perimeter, Stone
Sewer Private Sewer
Water Public
Schools
Elementary Schools Eames Way
Middle Schools Furnace Brook
High Schools Marshfield
Others
Senior Community false
Acceptable Financing Contract
Listing Terms Contract
Read Less Info
Want to know what your home might be worth? Contact us for a FREE valuation!

Our team is ready to help you sell your home for the highest possible price ASAP
Bought with Janet Koelsch • Coldwell Banker Residential Brokerage - Scituate
Get More Information
Ryan Askew
Sales Associate | License ID: 9578345
Sales Associate License ID: 9578345



