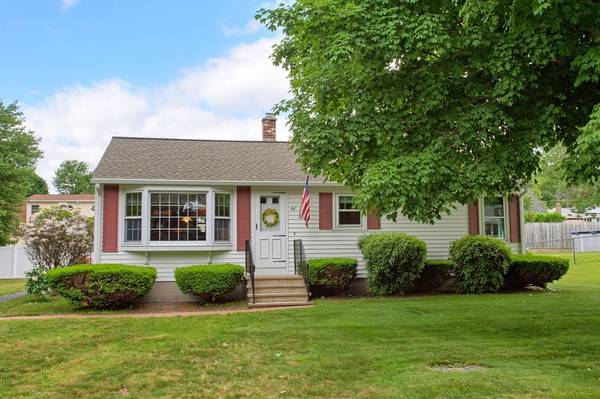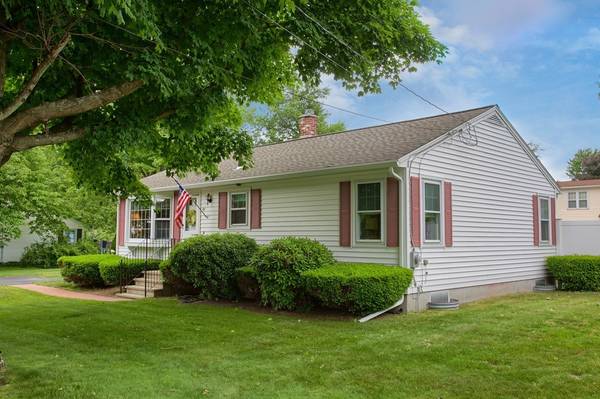For more information regarding the value of a property, please contact us for a free consultation.
Key Details
Sold Price $230,000
Property Type Single Family Home
Sub Type Single Family Residence
Listing Status Sold
Purchase Type For Sale
Square Footage 936 sqft
Price per Sqft $245
MLS Listing ID 72347010
Sold Date 10/12/18
Style Ranch
Bedrooms 3
Full Baths 1
Year Built 1965
Annual Tax Amount $3,264
Tax Year 2018
Lot Size 10,890 Sqft
Acres 0.25
Property Description
Ranch style home owned by the same owners for over 30 years - immaculate condition and well cared for both inside and out - located in a very sought-after neighborhood. Kitchen has solid surface counter tops, oak cabinets, under cabinet lighting, stainless appliances. Living room opens into the kitchen area with bay window. Hardwood flooring in all rooms except tile in bathroom, Harvey Vinyl Replacement windows with storms, Roof 2018, Six Panel solid Pine Interior doors, Crown Molding and more. Lower level has finished family room with bar and home office space. Separate electrical panel for whole house generator hookup. Sit out on the patio in the back yard and enjoy the beautifully manicured and landscaped yard. Close to rte. 2 with easy access to highway, Wachusett Train Stop, Walk/Bike path and FSU. The only thing you need to do is move in and enjoy a low maintenance life style!
Location
State MA
County Worcester
Zoning res
Direction Shea Street to Gloria Ave.
Rooms
Family Room Flooring - Vinyl
Basement Full, Partially Finished, Interior Entry, Bulkhead, Sump Pump, Concrete
Primary Bedroom Level Main
Kitchen Flooring - Hardwood, Dining Area, Countertops - Stone/Granite/Solid, Exterior Access, Open Floorplan, Recessed Lighting, Stainless Steel Appliances, Gas Stove
Interior
Interior Features Office
Heating Central, Baseboard, Natural Gas
Cooling None
Flooring Tile, Vinyl, Hardwood
Appliance Range, Dishwasher, Microwave, Refrigerator, Gas Water Heater, Tank Water Heater, Utility Connections for Gas Range, Utility Connections for Electric Dryer
Laundry Electric Dryer Hookup, Washer Hookup, In Basement
Basement Type Full, Partially Finished, Interior Entry, Bulkhead, Sump Pump, Concrete
Exterior
Exterior Feature Rain Gutters, Storage
Community Features Public Transportation, Shopping, Golf, Medical Facility, Laundromat, Bike Path, Highway Access, House of Worship, Private School, Public School, T-Station, University
Utilities Available for Gas Range, for Electric Dryer, Washer Hookup
Roof Type Shingle
Total Parking Spaces 4
Garage No
Building
Foundation Concrete Perimeter
Sewer Public Sewer
Water Public
Architectural Style Ranch
Schools
Elementary Schools Reingold
Middle Schools Memorial
High Schools Fitchburg High
Read Less Info
Want to know what your home might be worth? Contact us for a FREE valuation!

Our team is ready to help you sell your home for the highest possible price ASAP
Bought with Kurt Thompson • Keller Williams Realty North Central
Get More Information
Ryan Askew
Sales Associate | License ID: 9578345
Sales Associate License ID: 9578345



