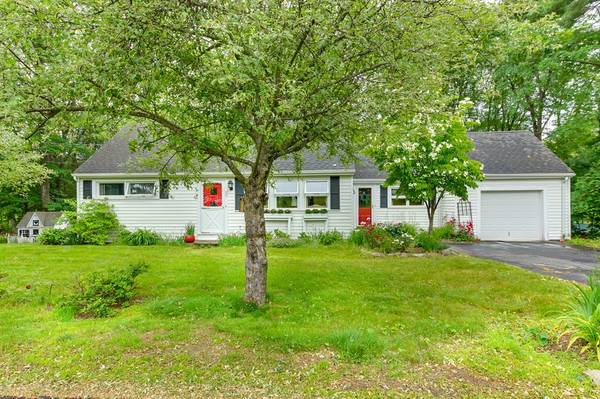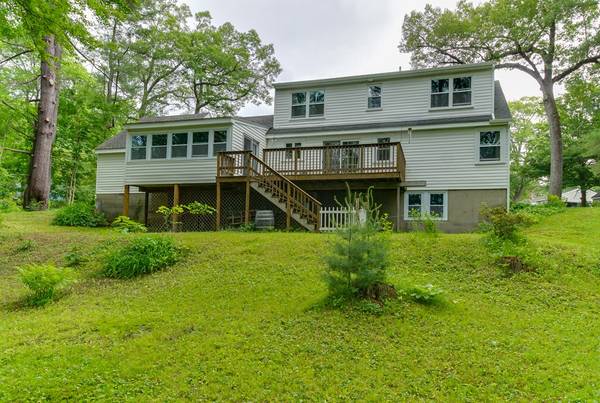For more information regarding the value of a property, please contact us for a free consultation.
Key Details
Sold Price $400,000
Property Type Single Family Home
Sub Type Single Family Residence
Listing Status Sold
Purchase Type For Sale
Square Footage 1,724 sqft
Price per Sqft $232
MLS Listing ID 72347202
Sold Date 09/04/18
Style Cape
Bedrooms 3
Full Baths 2
Year Built 1954
Annual Tax Amount $5,664
Tax Year 2018
Lot Size 0.560 Acres
Acres 0.56
Property Description
Totally re positioned, A mix of stone and Hardwoods, A 13 x 15 dining room with access to screened porch and then opens to open deck! This home is a symphony of Hardwoods, granite, and a complete HGTV make over. 2 Full Designer Baths, two sided fireplace for those cool winter nights,Pottery Barn colors throughout, 2 Well proportioned bedrooms upstairs with hardwood and Full bath {DESIGNER} between ,2 more generous bedrooms with hardwood on the first floor and FULL bath {Designer }, Property Abuts the MDC land w/ hundreds of acres. Access to hiking trails, for the kids and the dogs, A stream for all of the exploration of Floral and fauna and things that bring smiles and hours of activity to the kids . Easy access to school, Lowes & St. Rose of Lima a neighborhood for generations to come a Must see/ Open This weekend for FIRST viewings If your buyer demands a mint condition home with all of life's necessities this is it !!!First showings at OPEN HOUSE Saturday June 16 11:30 - 1pm.
Location
State MA
County Worcester
Zoning RC
Direction Pinehaven to Shady Lane
Rooms
Family Room Flooring - Hardwood
Basement Full, Walk-Out Access
Primary Bedroom Level First
Dining Room Flooring - Hardwood, Exterior Access
Kitchen Flooring - Wood, Countertops - Stone/Granite/Solid, Countertops - Upgraded
Interior
Interior Features Sun Room
Heating Forced Air, Oil
Cooling None
Flooring Wood, Tile, Hardwood
Fireplaces Number 1
Fireplaces Type Family Room
Appliance Range, Dishwasher, Trash Compactor, Refrigerator, Washer, Dryer, Oil Water Heater, Tank Water Heater, Utility Connections for Electric Range
Basement Type Full, Walk-Out Access
Exterior
Exterior Feature Other
Garage Spaces 1.0
Community Features Shopping, Park, Walk/Jog Trails, Stable(s), Golf, Medical Facility, Laundromat, Bike Path, Highway Access, House of Worship, Private School, Public School
Utilities Available for Electric Range
Roof Type Shingle
Total Parking Spaces 4
Garage Yes
Building
Lot Description Wooded, Level, Other
Foundation Concrete Perimeter
Sewer Private Sewer
Water Public
Architectural Style Cape
Schools
Elementary Schools Lincoln
Middle Schools Melican
High Schools Algonquin
Others
Acceptable Financing Contract
Listing Terms Contract
Read Less Info
Want to know what your home might be worth? Contact us for a FREE valuation!

Our team is ready to help you sell your home for the highest possible price ASAP
Bought with Kymberlee Albertelli • Keller Williams Realty Boston Northwest
Get More Information
Ryan Askew
Sales Associate | License ID: 9578345
Sales Associate License ID: 9578345



