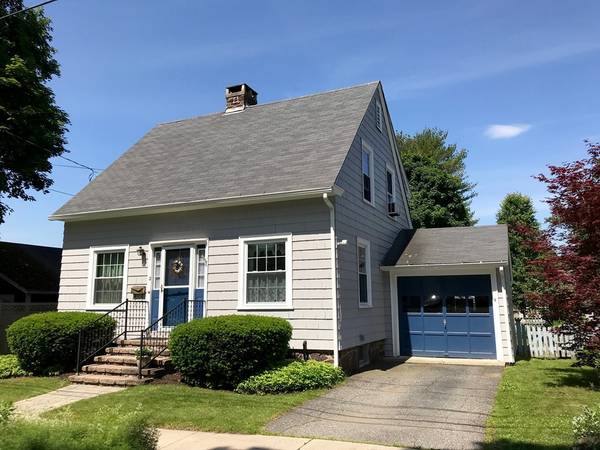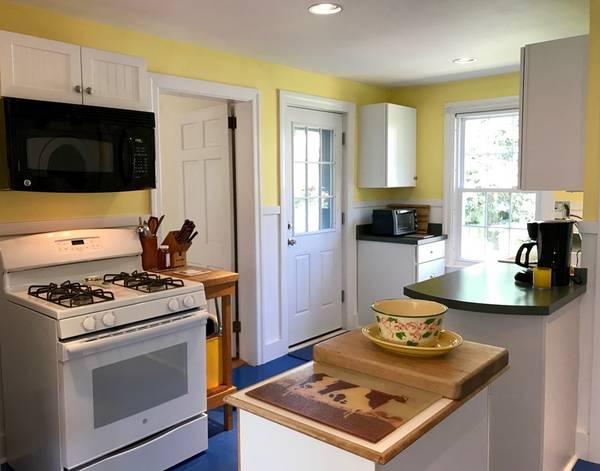For more information regarding the value of a property, please contact us for a free consultation.
Key Details
Sold Price $185,000
Property Type Single Family Home
Sub Type Single Family Residence
Listing Status Sold
Purchase Type For Sale
Square Footage 1,182 sqft
Price per Sqft $156
MLS Listing ID 72347321
Sold Date 08/02/18
Style Cape
Bedrooms 2
Full Baths 1
HOA Y/N false
Year Built 1940
Annual Tax Amount $3,329
Tax Year 2018
Lot Size 3,484 Sqft
Acres 0.08
Property Description
This beautifully maintained charming Cape is one you would love to own. It is sweet as can be and located in a desirable Greenfield location. Many updates have been done and it is in immaculate condition. The kitchen is bright and cheery and was updated in 2014 with attractive cabinetry, Marmoleum flooring and a fabulous pantry. The dining room is off from the kitchen and the living room has a handsome fireplace. The second floor has two spacious bedrooms and a full bath. A new gas hot air heating system and Renai on demand hot water heater was installed in 2011. Additional feature include gorgeous hardwood floors, attractive woodwork, full basement and an attached 1 car garage. The fenced in yard has lovely flowers and shrubbery and it comes with an adorable shed that is perfect size for additional storage. This home is all set for you to move in just in time to enjoy the summer season. Call today for details and come take a look!
Location
State MA
County Franklin
Zoning res
Direction Off of Silver Sreet
Rooms
Basement Full, Interior Entry, Sump Pump, Concrete
Primary Bedroom Level Second
Dining Room Flooring - Hardwood
Kitchen Pantry, Remodeled
Interior
Heating Forced Air, Natural Gas
Cooling Window Unit(s)
Flooring Wood, Vinyl, Other
Fireplaces Number 1
Fireplaces Type Living Room
Appliance Range, Dishwasher, Microwave, Refrigerator, Washer, Dryer, Gas Water Heater, Tank Water Heaterless, Utility Connections for Gas Range
Laundry First Floor, Washer Hookup
Basement Type Full, Interior Entry, Sump Pump, Concrete
Exterior
Exterior Feature Storage, Garden
Garage Spaces 1.0
Community Features Public Transportation, Shopping, Pool, Tennis Court(s), Park, Walk/Jog Trails, Golf, Medical Facility, Laundromat, Bike Path, Highway Access, House of Worship, Private School, Public School, T-Station
Utilities Available for Gas Range, Washer Hookup
Roof Type Shingle
Total Parking Spaces 2
Garage Yes
Building
Lot Description Level
Foundation Stone
Sewer Public Sewer
Water Public
Architectural Style Cape
Others
Senior Community false
Read Less Info
Want to know what your home might be worth? Contact us for a FREE valuation!

Our team is ready to help you sell your home for the highest possible price ASAP
Bought with Judith A Larson • Cohn & Company
Get More Information
Ryan Askew
Sales Associate | License ID: 9578345
Sales Associate License ID: 9578345



