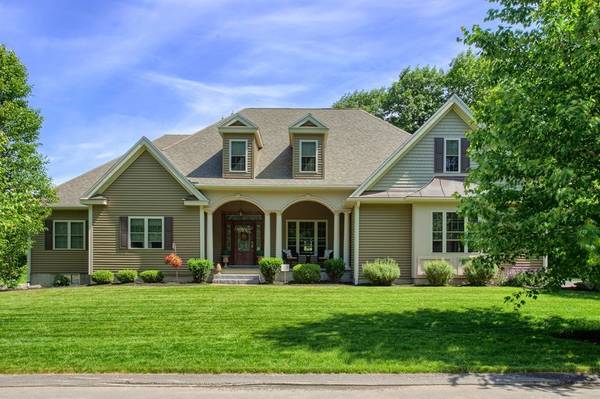For more information regarding the value of a property, please contact us for a free consultation.
Key Details
Sold Price $447,900
Property Type Single Family Home
Sub Type Single Family Residence
Listing Status Sold
Purchase Type For Sale
Square Footage 2,394 sqft
Price per Sqft $187
MLS Listing ID 72347445
Sold Date 11/09/18
Style Ranch
Bedrooms 3
Full Baths 2
Year Built 2009
Annual Tax Amount $7,471
Tax Year 2018
Lot Size 0.700 Acres
Acres 0.7
Property Description
EXQUISITE CUSTOM BUILT *2394 Sq Ft* HIP ROOF RANCH! Located on a meticulously manicured corner lot in a highly desired area of comparable properties. Scenic country area in close proximity to RT 2 + T-station. You will be awestruck the moment you enter the grand foyer. A true entertainers delight. Elegant yet very comfortable, this immaculate 3 bd 2 bth home offers an open concept kitchen-dining-living w/wood fl's, wood burning FP, eat-in island, SS appliances, granite, tiled backsplash + pantry. The perfect home office (2 sets of french doors + built-ins) is off the kitchen along with the gorgeous family rm w/ an add'l gas FP + beamed ceiling both w/ wood fl's leading out to your private patio area. Master suite w/ 2 closets, lg bth w/ soaking tub, 2 single vanities + shower. Laundry and linen conveniently located on the 1st fl. Enormous full w-out bsmt w/ high ceilings, mature landscaping, irrigation system, roughed for central AC, oversized garage (8' 6" doors) and so much more.
Location
State MA
County Worcester
Zoning RA1
Direction Mount Elam to Turkey Hill.
Rooms
Family Room Beamed Ceilings, Flooring - Wood, French Doors, Exterior Access
Basement Full, Walk-Out Access, Interior Entry, Concrete, Unfinished
Primary Bedroom Level First
Dining Room Open Floorplan
Kitchen Closet, Flooring - Wood, Dining Area, Pantry, Countertops - Stone/Granite/Solid, Kitchen Island, Open Floorplan, Recessed Lighting, Stainless Steel Appliances, Gas Stove
Interior
Interior Features Closet, Recessed Lighting, Closet/Cabinets - Custom Built, Entrance Foyer, Home Office
Heating Forced Air, Propane
Cooling None
Flooring Wood, Tile, Carpet, Flooring - Wood
Fireplaces Number 2
Fireplaces Type Family Room, Kitchen, Living Room
Appliance Range, Dishwasher, Disposal, Microwave, Refrigerator, Utility Connections for Gas Range, Utility Connections for Electric Dryer
Laundry First Floor, Washer Hookup
Basement Type Full, Walk-Out Access, Interior Entry, Concrete, Unfinished
Exterior
Exterior Feature Rain Gutters, Sprinkler System
Garage Spaces 2.0
Community Features Public Transportation, Shopping, Park, Walk/Jog Trails, Bike Path, Highway Access, Private School, Public School, T-Station, University
Utilities Available for Gas Range, for Electric Dryer, Washer Hookup
Roof Type Shingle
Total Parking Spaces 4
Garage Yes
Building
Lot Description Corner Lot, Level
Foundation Concrete Perimeter
Sewer Public Sewer
Water Public
Architectural Style Ranch
Read Less Info
Want to know what your home might be worth? Contact us for a FREE valuation!

Our team is ready to help you sell your home for the highest possible price ASAP
Bought with Karen Shattuck • EXIT New Options Real Estate
Get More Information
Ryan Askew
Sales Associate | License ID: 9578345
Sales Associate License ID: 9578345



