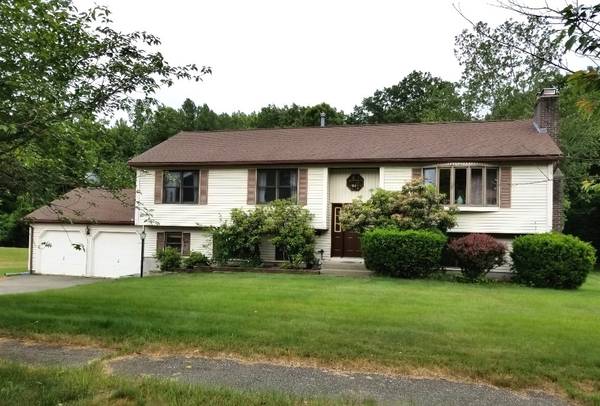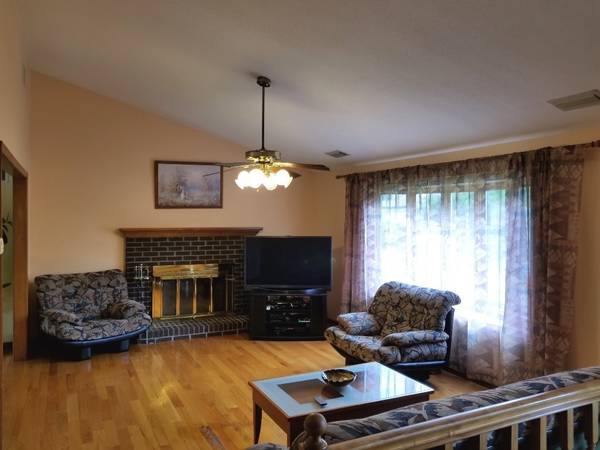For more information regarding the value of a property, please contact us for a free consultation.
Key Details
Sold Price $293,500
Property Type Single Family Home
Sub Type Single Family Residence
Listing Status Sold
Purchase Type For Sale
Square Footage 2,586 sqft
Price per Sqft $113
MLS Listing ID 72347656
Sold Date 08/20/18
Style Raised Ranch
Bedrooms 5
Full Baths 2
Year Built 1988
Annual Tax Amount $4,656
Tax Year 2018
Lot Size 0.750 Acres
Acres 0.75
Property Description
Location, Location, Location! This well maintained & spacious 5 bedroom, 2 full baths raised ranch is located on 3/4 acre lot on dead-end street. Main level offers: Comfortable living room with cathedral ceiling, hardwood floor, fireplace, large bow window & a ceiling fan; Dining room with hardwood floor & a slider to deck overlooking large private yard; Kitchen with tiled floor, plenty of cabinets & dining area; Full bathroom with a tub & a shower stall & access to the master bedroom; Large master bedroom with hardwood floor and a closet; Two more bedrooms with hardwood floors & closets. The lower level has a large family room with a brick fireplace; another dining room or a den with a bar area & a slider to the patio; Second full bathroom with a tub & a shower stall & access to a bedroom; 2 bedrooms & a laundry room. Other features: 2 car garage, gas heat & hot water, central air, central vacuum, whole house fan, irrigation sprinkler system, storage shed & more. Don't miss this one!
Location
State MA
County Hampshire
Zoning RA1
Direction Off Mountain View St
Rooms
Family Room Flooring - Wall to Wall Carpet
Basement Full, Finished, Walk-Out Access
Primary Bedroom Level First
Dining Room Flooring - Hardwood, Deck - Exterior, Slider
Kitchen Ceiling Fan(s), Flooring - Stone/Ceramic Tile, Dining Area
Interior
Interior Features Wet bar, Slider, Den, Central Vacuum
Heating Forced Air, Electric Baseboard, Natural Gas
Cooling Central Air, Whole House Fan
Flooring Flooring - Wall to Wall Carpet
Fireplaces Number 2
Fireplaces Type Family Room, Living Room
Appliance Range, Dishwasher, Disposal, Microwave, Refrigerator, Washer, Dryer, Gas Water Heater, Tank Water Heater
Laundry In Basement
Basement Type Full, Finished, Walk-Out Access
Exterior
Exterior Feature Sprinkler System
Garage Spaces 2.0
Roof Type Shingle
Total Parking Spaces 4
Garage Yes
Building
Foundation Concrete Perimeter
Sewer Public Sewer
Water Public
Architectural Style Raised Ranch
Read Less Info
Want to know what your home might be worth? Contact us for a FREE valuation!

Our team is ready to help you sell your home for the highest possible price ASAP
Bought with Justine Rosewarne • 5 College REALTORS®
Get More Information
Ryan Askew
Sales Associate | License ID: 9578345
Sales Associate License ID: 9578345



