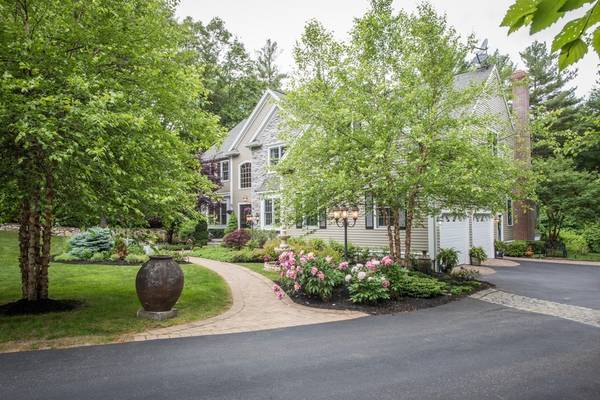For more information regarding the value of a property, please contact us for a free consultation.
Key Details
Sold Price $975,000
Property Type Single Family Home
Sub Type Single Family Residence
Listing Status Sold
Purchase Type For Sale
Square Footage 4,000 sqft
Price per Sqft $243
MLS Listing ID 72347697
Sold Date 08/17/18
Style Colonial
Bedrooms 4
Full Baths 2
Half Baths 1
HOA Fees $16/ann
HOA Y/N true
Year Built 2000
Annual Tax Amount $13,353
Tax Year 2018
Lot Size 3.240 Acres
Acres 3.24
Property Description
An Elegant oasis set within Doeskin Hill Estates - 100 additional photos could not even explain how magnificent this property is. The moment you arrive- you know that you are in for a treat. This property is ideally suited for those who prefer privacy within a neighborhood. The kitchen is open, bright and has all the best appliances - it overlooks the expansive back yard with a natural appearing waterfall with beautiful grounds that seamlessly meet the woodland. The living areas on the first floor are open and bright and flow smoothly with one another. There is a massive family room with wood burning fireplace and a gorgeous - four-season sun-room. Both formal dining and living rooms with option to use as an office or billiards room. There are four generously sized bedrooms with a large master bedroom suite compiled of a separate parlor, yoga/work out room and custom built walk-in closet. This property is warm, rich and full of custom details.
Location
State MA
County Middlesex
Zoning R-4
Direction Edmands to Carter.
Rooms
Family Room Cathedral Ceiling(s), Ceiling Fan(s), Flooring - Wall to Wall Carpet, Cable Hookup
Basement Full
Primary Bedroom Level Second
Dining Room Flooring - Hardwood, Window(s) - Bay/Bow/Box, Wainscoting
Kitchen Flooring - Stone/Ceramic Tile, Dining Area, Balcony - Exterior, Countertops - Stone/Granite/Solid, Kitchen Island, Deck - Exterior, Exterior Access, Recessed Lighting, Stainless Steel Appliances, Wine Chiller
Interior
Interior Features Study, Office, Exercise Room, Sun Room, Central Vacuum, Wired for Sound
Heating Forced Air, Oil
Cooling Central Air
Flooring Tile, Carpet, Marble, Hardwood, Flooring - Hardwood, Flooring - Wall to Wall Carpet
Fireplaces Number 1
Fireplaces Type Family Room
Appliance Range, Dishwasher, Disposal, Microwave, Refrigerator, Water Treatment, Wine Refrigerator, Oil Water Heater, Tank Water Heater, Utility Connections for Electric Range, Utility Connections for Electric Oven, Utility Connections for Electric Dryer
Laundry Flooring - Stone/Ceramic Tile, Cabinets - Upgraded, Electric Dryer Hookup, Washer Hookup, First Floor
Basement Type Full
Exterior
Exterior Feature Professional Landscaping, Sprinkler System, Decorative Lighting, Garden, Stone Wall
Garage Spaces 2.0
Community Features Park, Walk/Jog Trails, Stable(s), Golf, Conservation Area, Public School, University, Sidewalks
Utilities Available for Electric Range, for Electric Oven, for Electric Dryer, Washer Hookup
Roof Type Shingle
Total Parking Spaces 6
Garage Yes
Building
Lot Description Wooded, Gentle Sloping
Foundation Concrete Perimeter
Sewer Public Sewer
Water Public, Private
Architectural Style Colonial
Schools
Elementary Schools Choice
Middle Schools Choice
High Schools Fram.High
Others
Senior Community false
Acceptable Financing Contract
Listing Terms Contract
Read Less Info
Want to know what your home might be worth? Contact us for a FREE valuation!

Our team is ready to help you sell your home for the highest possible price ASAP
Bought with Rachel E. Bodner • Coldwell Banker Residential Brokerage - Sudbury
Get More Information
Ryan Askew
Sales Associate | License ID: 9578345
Sales Associate License ID: 9578345



