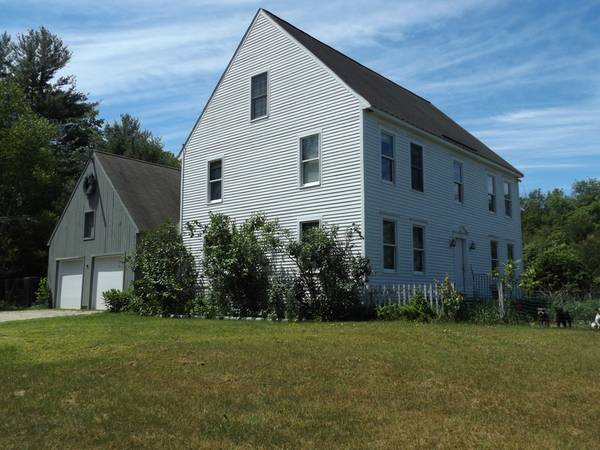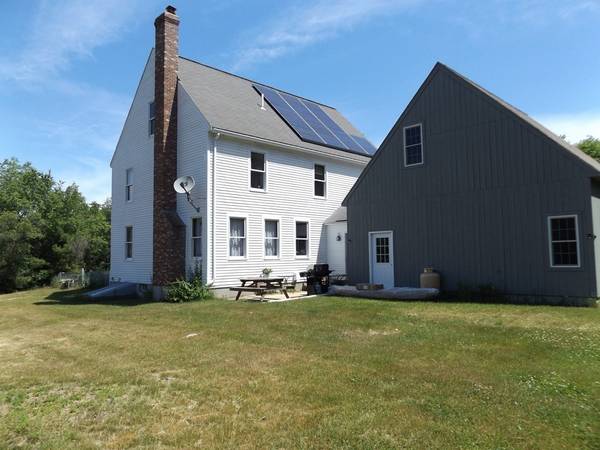For more information regarding the value of a property, please contact us for a free consultation.
Key Details
Sold Price $300,000
Property Type Single Family Home
Sub Type Single Family Residence
Listing Status Sold
Purchase Type For Sale
Square Footage 2,800 sqft
Price per Sqft $107
MLS Listing ID 72348024
Sold Date 11/15/18
Style Colonial
Bedrooms 3
Full Baths 2
Half Baths 1
HOA Y/N false
Year Built 1995
Annual Tax Amount $4,388
Tax Year 2018
Lot Size 2.900 Acres
Acres 2.9
Property Description
This is a great home for the growing family. Set well off the road on 3 green, private acres, wonderful floor plan featuring large kitchen,w/ HUGE island, dining room, fireplaced living room, family room & 1/2 bath w/ laundry on 1st floor, 3 bedrooms and 2 baths on 2nd with 3rd floor offering game room and guest quarters! This reproduction colonial homestead offers wide pine flooring throughout main living area, breezeway from large 2 car garage w/ 2nd floor workshop, central heat as well as fireplace insert, outdoor woodburning boiler, 2 oil tanks and solar panels, offering a variety of money saving features and options!!! A SERIOUS consideration these days, as fuel costs continue to climb. Workshop above garage was constructed to support heavy equipment - Very versatile space can be utilized in a variety of ways. Must be seen to be appreciated! Title V Compliant! Call for your own private viewing!
Location
State MA
County Worcester
Zoning res
Direction Rte 202 to River Street to Brooks Rd - property at further end on left
Rooms
Family Room Flooring - Wood
Basement Full, Interior Entry, Concrete
Primary Bedroom Level Second
Dining Room Flooring - Wood
Kitchen Flooring - Wood, Kitchen Island
Interior
Interior Features Bonus Room, Game Room
Heating Baseboard, Oil
Cooling Other, Whole House Fan
Flooring Wood, Tile, Carpet
Fireplaces Number 1
Fireplaces Type Living Room
Appliance Dishwasher, Water Treatment, Oil Water Heater, Tank Water Heaterless, Utility Connections for Gas Range, Utility Connections for Electric Dryer
Laundry Washer Hookup
Basement Type Full, Interior Entry, Concrete
Exterior
Exterior Feature Storage, Garden
Garage Spaces 2.0
Community Features Walk/Jog Trails, Stable(s), Golf, Bike Path, Conservation Area, House of Worship, Private School, Public School
Utilities Available for Gas Range, for Electric Dryer, Washer Hookup
Waterfront Description Beach Front, Stream, Lake/Pond, Beach Ownership(Public)
Roof Type Shingle
Total Parking Spaces 6
Garage Yes
Waterfront Description Beach Front, Stream, Lake/Pond, Beach Ownership(Public)
Building
Lot Description Farm, Gentle Sloping, Level
Foundation Concrete Perimeter
Sewer Private Sewer
Water Private
Architectural Style Colonial
Others
Senior Community false
Acceptable Financing Contract
Listing Terms Contract
Read Less Info
Want to know what your home might be worth? Contact us for a FREE valuation!

Our team is ready to help you sell your home for the highest possible price ASAP
Bought with Karen M. Manring • OPEN DOOR Real Estate
Get More Information
Ryan Askew
Sales Associate | License ID: 9578345
Sales Associate License ID: 9578345



