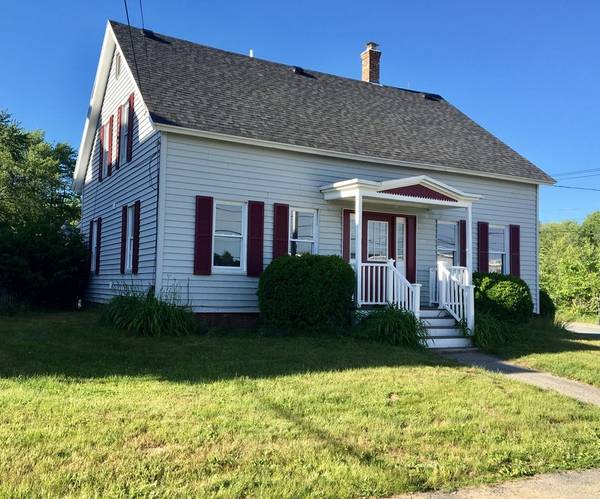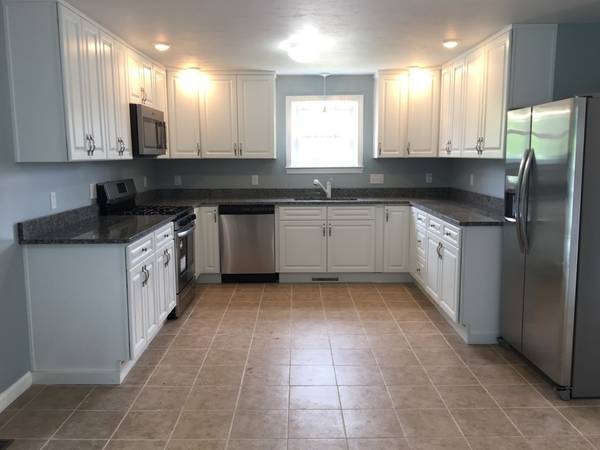For more information regarding the value of a property, please contact us for a free consultation.
Key Details
Sold Price $212,000
Property Type Single Family Home
Sub Type Single Family Residence
Listing Status Sold
Purchase Type For Sale
Square Footage 1,666 sqft
Price per Sqft $127
MLS Listing ID 72348133
Sold Date 09/20/18
Style Cape
Bedrooms 4
Full Baths 2
HOA Y/N false
Year Built 1870
Annual Tax Amount $1,591
Tax Year 2018
Lot Size 10,890 Sqft
Acres 0.25
Property Description
Property is back on the market because the Buyers could not secure their financing. Don't miss your opportunity! There is nothing left for you to do except unpack and relax. Come and check out this totally remodeled home, featuring 4 Bedrooms, a home office, 2 bathrooms, and a spacious backyard. The renovations include......insulation, roof, heating system, electrical, carpets, stainless steel appliances, granite counter tops, customized cabinets, tile floors, hardwood floors, and so much more. Schedule your appointment today, you will not be disappointed!
Location
State MA
County Worcester
Zoning RA1
Direction Rt.202 to Lincoln Ave. to Pearl
Rooms
Basement Crawl Space, Sump Pump, Dirt Floor, Unfinished
Primary Bedroom Level Second
Kitchen Flooring - Stone/Ceramic Tile, Dining Area, Balcony / Deck, Countertops - Stone/Granite/Solid, Countertops - Upgraded, Cabinets - Upgraded, Dryer Hookup - Electric, Recessed Lighting, Remodeled, Slider, Stainless Steel Appliances, Washer Hookup, Gas Stove
Interior
Interior Features Office
Heating Forced Air, Propane
Cooling Window Unit(s)
Flooring Tile, Carpet, Hardwood, Flooring - Wall to Wall Carpet
Appliance Range, Dishwasher, Microwave, Refrigerator, Electric Water Heater, Utility Connections for Gas Range, Utility Connections for Gas Oven
Laundry First Floor
Basement Type Crawl Space, Sump Pump, Dirt Floor, Unfinished
Exterior
Exterior Feature Storage
Community Features Public Transportation, Shopping, Pool, Walk/Jog Trails, Golf, Public School
Utilities Available for Gas Range, for Gas Oven
Roof Type Shingle, Rubber
Total Parking Spaces 6
Garage No
Building
Lot Description Corner Lot, Level
Foundation Brick/Mortar
Sewer Public Sewer
Water Public
Architectural Style Cape
Schools
Elementary Schools Toy Town
Middle Schools Murdock Ms
High Schools Murdock Hs
Others
Senior Community false
Acceptable Financing Contract
Listing Terms Contract
Read Less Info
Want to know what your home might be worth? Contact us for a FREE valuation!

Our team is ready to help you sell your home for the highest possible price ASAP
Bought with Wendy Poudrette • Foster-Healey Real Estate
Get More Information
Ryan Askew
Sales Associate | License ID: 9578345
Sales Associate License ID: 9578345



