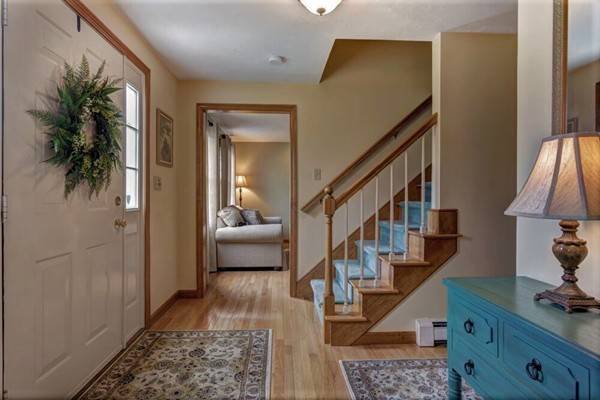For more information regarding the value of a property, please contact us for a free consultation.
Key Details
Sold Price $596,000
Property Type Single Family Home
Sub Type Single Family Residence
Listing Status Sold
Purchase Type For Sale
Square Footage 3,099 sqft
Price per Sqft $192
MLS Listing ID 72348343
Sold Date 08/17/18
Style Colonial
Bedrooms 4
Full Baths 2
Half Baths 1
Year Built 1996
Annual Tax Amount $7,323
Tax Year 2018
Lot Size 0.690 Acres
Acres 0.69
Property Description
Meticulously maintained 4 bedroom home w/two and a half baths, finished lower level & 4 season room. Eat in kitchen boasts stainless appliances, hardwood, center island, granite counter tops, tiled back splash & soft close cabinets. Off of the kitchen is the 4 season room which is fabulous for entertaining. Room offers cathedral ceiling, hardwood floor, skylights w/ rain sensors and 14 windows. Newer Anderson slider opens to lovely landscaped wooded backyard and brick patio with plenty of privacy. Family room offers hardwood floors & brick fireplace w/ wood mantle. Second floor features four bedrooms all with wall to wall carpet. Master bedroom has over sized walk in closet, walk in attic & full bath w/ stand up shower. All of the other bedrooms are nice size and have spacious closets. Finished lower level is carpeted & has plenty of room for kids playroom and a TV area. Garage is direct entry into the home and also offers door to backyard First showings Sunday, June 24th 1:00-3:00.
Location
State MA
County Norfolk
Zoning res
Direction Maple to Kimberlee
Rooms
Family Room Flooring - Hardwood
Basement Full, Finished, Interior Entry, Bulkhead
Primary Bedroom Level Second
Dining Room Flooring - Hardwood, Window(s) - Bay/Bow/Box
Kitchen Flooring - Hardwood, Pantry, Countertops - Stone/Granite/Solid, Countertops - Upgraded, Kitchen Island, Cabinets - Upgraded, Cable Hookup, Exterior Access, Recessed Lighting, Stainless Steel Appliances
Interior
Interior Features Recessed Lighting, Slider, Sunken, Closet - Walk-in, Bonus Room, Play Room
Heating Baseboard, Oil
Cooling Central Air
Flooring Wood, Tile, Carpet, Flooring - Hardwood, Flooring - Wall to Wall Carpet
Fireplaces Number 1
Fireplaces Type Family Room, Living Room
Appliance Range, Dishwasher, Disposal, Microwave, Oil Water Heater, Tank Water Heaterless
Laundry Flooring - Stone/Ceramic Tile, Main Level, First Floor
Basement Type Full, Finished, Interior Entry, Bulkhead
Exterior
Exterior Feature Rain Gutters, Storage, Professional Landscaping, Sprinkler System
Garage Spaces 2.0
Community Features Public Transportation, Shopping, Park, Walk/Jog Trails, Medical Facility, Laundromat, Conservation Area, Highway Access, House of Worship, Private School, Public School, T-Station, University, Sidewalks
Waterfront Description Beach Front, Lake/Pond, 1 to 2 Mile To Beach, Beach Ownership(Public)
Roof Type Shingle
Total Parking Spaces 6
Garage Yes
Waterfront Description Beach Front, Lake/Pond, 1 to 2 Mile To Beach, Beach Ownership(Public)
Building
Lot Description Wooded, Level
Foundation Concrete Perimeter
Sewer Private Sewer
Water Public
Architectural Style Colonial
Schools
Elementary Schools Oak
Middle Schools Horace Mann
High Schools Franklin
Others
Senior Community false
Read Less Info
Want to know what your home might be worth? Contact us for a FREE valuation!

Our team is ready to help you sell your home for the highest possible price ASAP
Bought with The Liberty Group • Keller Williams Realty
Get More Information
Ryan Askew
Sales Associate | License ID: 9578345
Sales Associate License ID: 9578345



