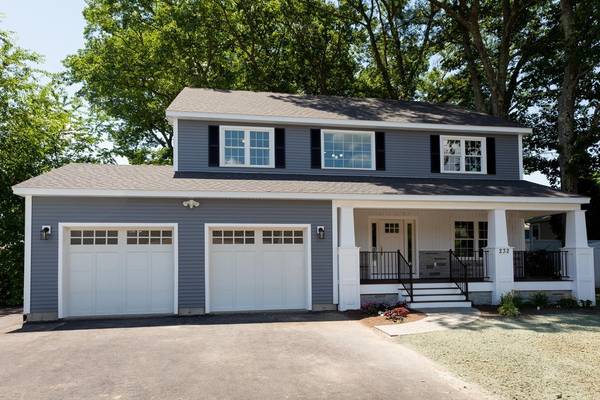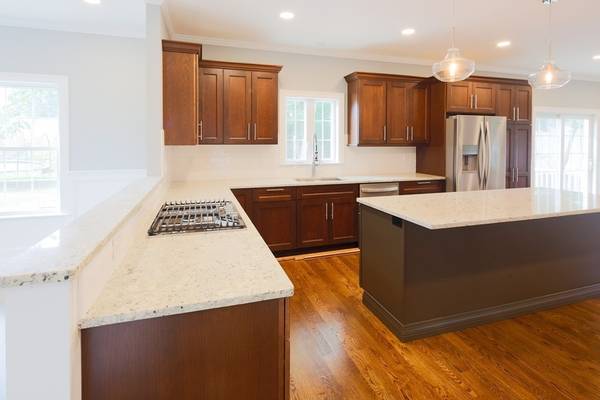For more information regarding the value of a property, please contact us for a free consultation.
Key Details
Sold Price $689,900
Property Type Single Family Home
Sub Type Single Family Residence
Listing Status Sold
Purchase Type For Sale
Square Footage 2,500 sqft
Price per Sqft $275
MLS Listing ID 72348351
Sold Date 07/27/18
Style Colonial
Bedrooms 4
Full Baths 2
Half Baths 1
HOA Y/N false
Year Built 2018
Tax Year 2018
Lot Size 0.310 Acres
Acres 0.31
Property Description
NEW CONSTRUCTION! This picture perfect 4/5 bedrm, 2.5 bath Colonial with 2,500 sq.ft. of living space and farmer's porch is loaded with upgrades. Custom details throughout 1st floor with 9 foot ceilings, crown molding, wainscoting, and recessed lighting. Fall in love with the gorgeous chef's kitchen featuring high-end cabinetry, large island, granite and SS appliances including double wall convection ovens and gas range. The open concept floor plan centers around a kitchen that opens to a formal dining rm and living rm. A family room/5th bedrm complete the 1st floor. Sliding door to large deck and landscaped yard with irrigation is ready to be enjoyed this summer! Upstairs master suite features a luxurious bath with double vanity, soaking tub and glass-enclosed tiled shower. Three more generous sized bedrms and full bath plus 2nd floor laundry complete this level. Hardwood flrs throughout. Direct entry from 2 car garage into mudroom with custom built-ins. Desirable Saxonville location
Location
State MA
County Middlesex
Area Saxonville
Zoning R-1
Direction Water Street between Fairfield Road and Lariviere Road.
Rooms
Family Room Closet, Flooring - Hardwood, Recessed Lighting, Wainscoting
Basement Full
Primary Bedroom Level Second
Dining Room Flooring - Hardwood, Recessed Lighting, Wainscoting
Kitchen Flooring - Hardwood, Countertops - Stone/Granite/Solid, Kitchen Island, Open Floorplan, Recessed Lighting, Stainless Steel Appliances
Interior
Interior Features Closet, Closet/Cabinets - Custom Built, Foyer, Mud Room
Heating Forced Air, Natural Gas
Cooling Central Air
Flooring Wood, Tile, Flooring - Stone/Ceramic Tile
Appliance Oven, Dishwasher, Disposal, Microwave, Countertop Range, Refrigerator, Gas Water Heater, Tank Water Heaterless, Utility Connections for Gas Range, Utility Connections for Electric Oven, Utility Connections for Electric Dryer
Laundry Electric Dryer Hookup, Washer Hookup, Second Floor
Basement Type Full
Exterior
Exterior Feature Rain Gutters, Professional Landscaping, Sprinkler System
Garage Spaces 2.0
Community Features Shopping, Walk/Jog Trails, Medical Facility, Highway Access, Public School
Utilities Available for Gas Range, for Electric Oven, for Electric Dryer
Waterfront Description Beach Front, Lake/Pond, 1 to 2 Mile To Beach, Beach Ownership(Public)
Roof Type Shingle
Total Parking Spaces 4
Garage Yes
Waterfront Description Beach Front, Lake/Pond, 1 to 2 Mile To Beach, Beach Ownership(Public)
Building
Foundation Concrete Perimeter
Sewer Public Sewer
Water Public
Architectural Style Colonial
Read Less Info
Want to know what your home might be worth? Contact us for a FREE valuation!

Our team is ready to help you sell your home for the highest possible price ASAP
Bought with Amanda Graham • Mathieu Newton Sotheby's International Realty
Get More Information
Ryan Askew
Sales Associate | License ID: 9578345
Sales Associate License ID: 9578345



