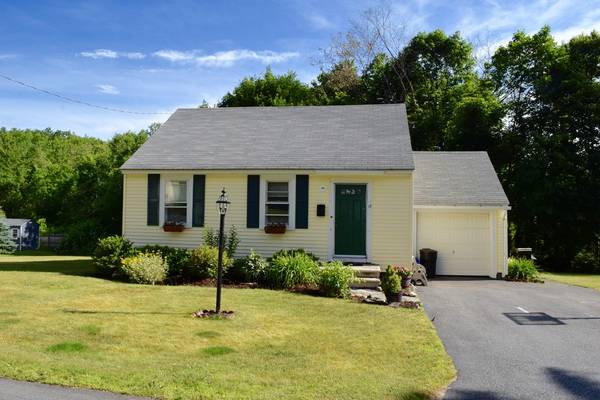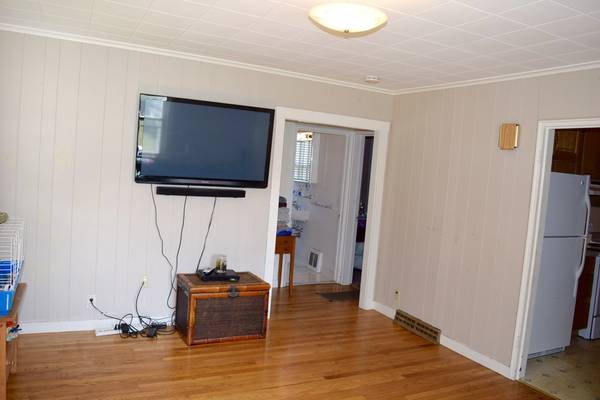For more information regarding the value of a property, please contact us for a free consultation.
Key Details
Sold Price $263,000
Property Type Single Family Home
Sub Type Single Family Residence
Listing Status Sold
Purchase Type For Sale
Square Footage 930 sqft
Price per Sqft $282
MLS Listing ID 72348454
Sold Date 08/28/18
Style Ranch
Bedrooms 2
Full Baths 1
HOA Y/N false
Year Built 1947
Annual Tax Amount $4,314
Tax Year 2018
Lot Size 0.290 Acres
Acres 0.29
Property Description
Expansion possibilities for this ranch located on dead end street, walking distance to downtown! Just needs some TLC. Upgraded eat in oak kitchen. Large living room with hardwood flooring. replacement windows, gas furnace, electrical & vinyl siding. 2 bedrooms. Finished porch off the back of house for extra living space and storage. Brick walk way. 1 Car detached garage. Beautiful private yard on quiet street. New energy efficient electric water heater, new furnace and oil tank 2016. New roof on back of home 2016. 1 car attached garage. Mass save program added insulation. Town sewer, water and gas is in the street! Beautiful park like grounds! Close walking distance to town and park. Close to Rt. 9, Wegmans & all major highways. Excellent top-rated school system
Location
State MA
County Worcester
Zoning RC
Direction South to Elmwood Dr
Rooms
Basement Full
Primary Bedroom Level First
Kitchen Ceiling Fan(s), Flooring - Vinyl, Dining Area, Recessed Lighting, Stainless Steel Appliances
Interior
Heating Forced Air, Oil
Cooling None
Flooring Tile, Carpet, Hardwood
Appliance Range, Dishwasher
Basement Type Full
Exterior
Garage Spaces 1.0
Community Features Shopping, Pool, Tennis Court(s), Park, Walk/Jog Trails, Golf, Conservation Area, Highway Access, House of Worship, Private School, Public School, T-Station
Waterfront Description Waterfront, River
Roof Type Shingle
Total Parking Spaces 3
Garage Yes
Waterfront Description Waterfront, River
Building
Lot Description Level
Foundation Block
Sewer Public Sewer
Water Public
Architectural Style Ranch
Schools
Middle Schools Melican Middle
High Schools Algonquin Reg
Others
Senior Community false
Read Less Info
Want to know what your home might be worth? Contact us for a FREE valuation!

Our team is ready to help you sell your home for the highest possible price ASAP
Bought with William B. Hoey • RE/MAX Renaissance Inc.
Get More Information
Ryan Askew
Sales Associate | License ID: 9578345
Sales Associate License ID: 9578345



