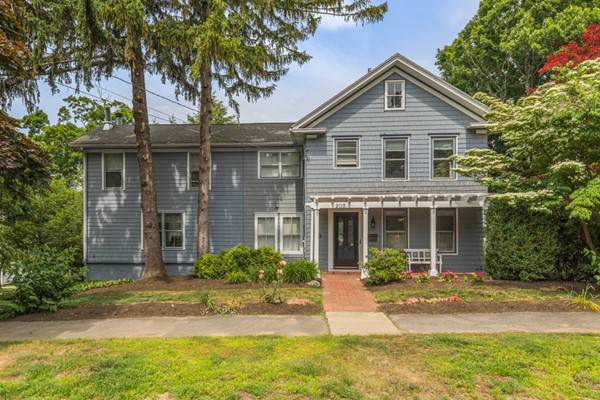For more information regarding the value of a property, please contact us for a free consultation.
Key Details
Sold Price $972,000
Property Type Single Family Home
Sub Type Single Family Residence
Listing Status Sold
Purchase Type For Sale
Square Footage 2,152 sqft
Price per Sqft $451
MLS Listing ID 72349022
Sold Date 08/24/18
Style Colonial, Farmhouse
Bedrooms 4
Full Baths 3
HOA Y/N false
Year Built 1869
Annual Tax Amount $12,128
Tax Year 2018
Lot Size 0.410 Acres
Acres 0.41
Property Description
Charming Farmhouse style home within walking distance of Town Center, Schools, Commuter Rail, Middlesex Fells Reservations, and amenities! This bright and sunny property offers many features that are sure to appeal to today's buyers: beautifully remodeled kitchen with granite counter tops & stainless appliances, generous master bedroom suite with a fireplace and ensuite bath, a home office/study on the 2nd floor, 3 full bathrooms, Central AC, tasteful lighting, lovely hardwood floors, 1st floor laundry, ample closets, and much more. The 4th bedroom/Family Room on the 1st floor adds flexibility of living arrangements. The landscaped backyard, front porch, and 1-car attached garage complete the setting for this picturesque property located on a large corner lot. Convenient access to the highways allows for ease of commuting.
Location
State MA
County Middlesex
Zoning RDB
Direction On the corner of Highland Ave and Webster
Rooms
Family Room Closet, Flooring - Hardwood, Window(s) - Picture
Basement Full, Interior Entry, Garage Access, Unfinished
Primary Bedroom Level Second
Dining Room Closet/Cabinets - Custom Built, Flooring - Hardwood, Window(s) - Bay/Bow/Box
Kitchen Skylight, Flooring - Hardwood, Countertops - Stone/Granite/Solid, Recessed Lighting, Remodeled, Stainless Steel Appliances
Interior
Interior Features Office
Heating Central, Oil
Cooling Central Air
Flooring Carpet, Hardwood, Flooring - Wall to Wall Carpet
Fireplaces Number 2
Fireplaces Type Family Room, Master Bedroom
Appliance Range, Dishwasher, Disposal, Refrigerator, Washer, Dryer, Gas Water Heater, Tank Water Heater
Laundry First Floor
Basement Type Full, Interior Entry, Garage Access, Unfinished
Exterior
Exterior Feature Rain Gutters, Professional Landscaping
Garage Spaces 1.0
Community Features Public Transportation, Shopping, Park, Walk/Jog Trails, Medical Facility, Conservation Area, Public School, T-Station, Sidewalks
Roof Type Shingle
Total Parking Spaces 4
Garage Yes
Building
Lot Description Corner Lot, Gentle Sloping
Foundation Stone
Sewer Public Sewer
Water Public
Schools
Elementary Schools Lincoln
Middle Schools Mccall Middle
High Schools Winchester High
Others
Senior Community false
Acceptable Financing Contract
Listing Terms Contract
Read Less Info
Want to know what your home might be worth? Contact us for a FREE valuation!

Our team is ready to help you sell your home for the highest possible price ASAP
Bought with Marcie Gingle • RE/MAX Advantage Real Estate
Get More Information

Ryan Askew
Sales Associate | License ID: 9578345
Sales Associate License ID: 9578345



