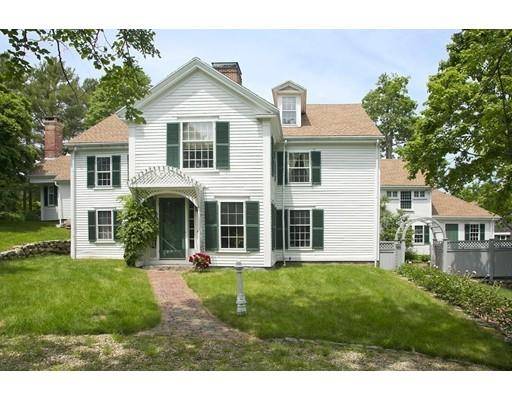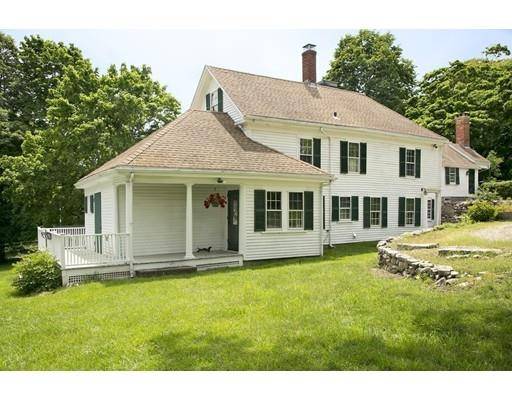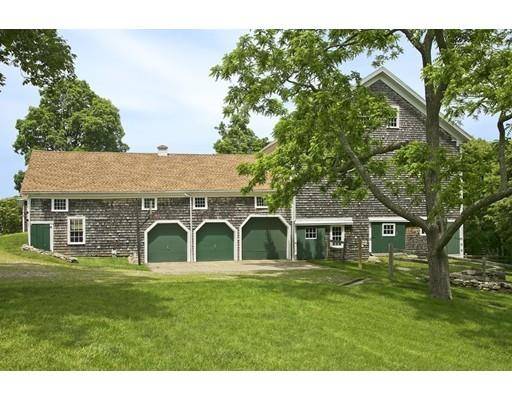For more information regarding the value of a property, please contact us for a free consultation.
Key Details
Sold Price $1,180,000
Property Type Single Family Home
Sub Type Single Family Residence
Listing Status Sold
Purchase Type For Sale
Square Footage 5,214 sqft
Price per Sqft $226
Subdivision North Marshfield
MLS Listing ID 72349028
Sold Date 04/30/19
Style Colonial, Farmhouse
Bedrooms 4
Full Baths 4
Year Built 1660
Annual Tax Amount $18,102
Tax Year 2018
Lot Size 2.020 Acres
Acres 2.02
Property Description
Welcome to Rogers' Hill Farm.Gracious and beautiful,this gentleman's farm has gone through extensive renovations aimed at restoring its original structural integrity while preserving magnificent period details.Character and charm abound throughout this much loved property.The main house exudes warmth and features pumpkin pine floors,6 fireplaces,exposed beams,and built-in cabinetry.Beyond this fine home an equestrian will be delighted to be greeted by rolling pasture,and stone walls that lead to a magnificent barn with 6 box stalls(2 with turnouts),a tack room and horse wash area.This peaceful setting allows direct trail access to nearly 300 acres of protected woodlands.Car enthusiasts will be pleased to know that there is room to store 12 cars on one level of the barn and investors or those looking for a separate home office or to generate rental income will benefit from the 2nd home on site.Barn wings include a heated workshop & 3 car garage.**ADDITIONAL ADJACENT 3 ACRES FOR SALE**
Location
State MA
County Plymouth
Area North Marshfield
Zoning R1
Direction Union to Highland Street
Rooms
Family Room Flooring - Hardwood, Exterior Access
Basement Bulkhead, Concrete
Primary Bedroom Level Second
Dining Room Flooring - Hardwood, Open Floorplan
Kitchen Flooring - Stone/Ceramic Tile, Dining Area, Countertops - Stone/Granite/Solid
Interior
Interior Features Bathroom - Full, Bathroom - Tiled With Tub & Shower, Ceiling - Beamed, Bathroom, Accessory Apt., Kitchen, Home Office-Separate Entry, Wet Bar
Heating Central, Baseboard, Natural Gas
Cooling Other, Whole House Fan
Flooring Tile, Vinyl, Carpet, Hardwood, Pine, Flooring - Hardwood
Fireplaces Number 6
Fireplaces Type Dining Room, Living Room, Master Bedroom
Appliance Range, Oven, Dishwasher, Trash Compactor, Microwave, Range Hood, Gas Water Heater, Tank Water Heater, Utility Connections for Gas Range, Utility Connections for Gas Oven, Utility Connections for Electric Oven, Utility Connections for Gas Dryer
Laundry Laundry Closet, First Floor, Washer Hookup
Basement Type Bulkhead, Concrete
Exterior
Exterior Feature Rain Gutters, Sprinkler System, Garden, Horses Permitted, Stone Wall
Garage Spaces 3.0
Fence Fenced/Enclosed
Community Features Park, Walk/Jog Trails, Stable(s), Conservation Area, Highway Access
Utilities Available for Gas Range, for Gas Oven, for Electric Oven, for Gas Dryer, Washer Hookup
Waterfront Description Beach Front, Ocean, River, Beach Ownership(Public)
View Y/N Yes
View Scenic View(s)
Roof Type Shingle
Total Parking Spaces 12
Garage Yes
Waterfront Description Beach Front, Ocean, River, Beach Ownership(Public)
Building
Lot Description Cleared, Farm, Gentle Sloping, Level
Foundation Stone
Sewer Private Sewer
Water Public
Schools
Elementary Schools Martinson
Middle Schools Furnace Brook
High Schools Marshfield
Others
Acceptable Financing Contract
Listing Terms Contract
Read Less Info
Want to know what your home might be worth? Contact us for a FREE valuation!

Our team is ready to help you sell your home for the highest possible price ASAP
Bought with Anne Greene • Coldwell Banker Residential Brokerage - Hingham
Get More Information
Ryan Askew
Sales Associate | License ID: 9578345
Sales Associate License ID: 9578345



